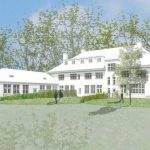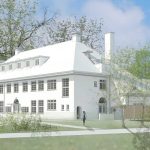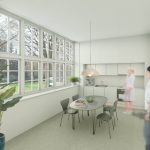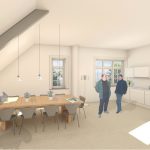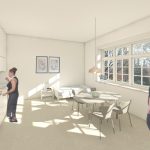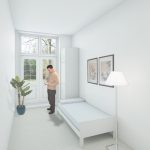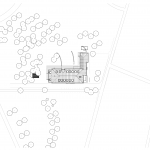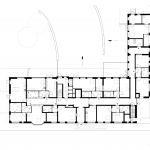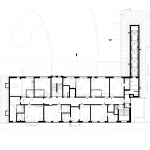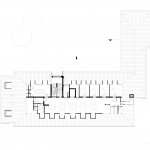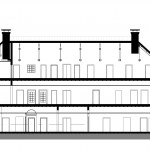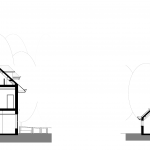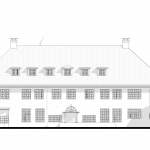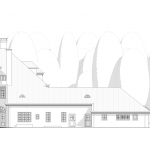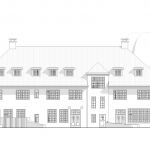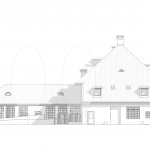Hert
-
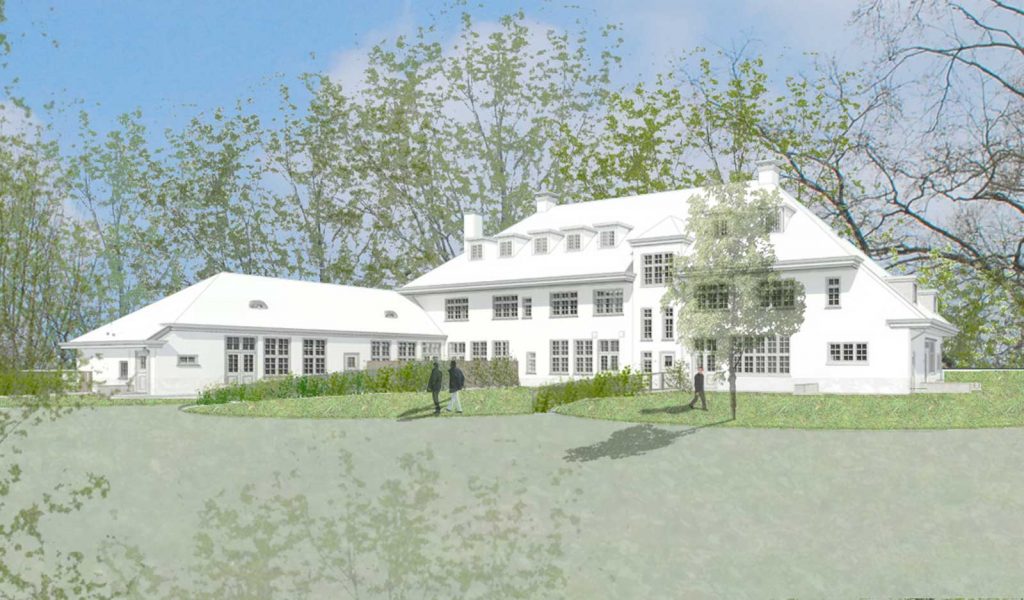
impressie achterzijde
-
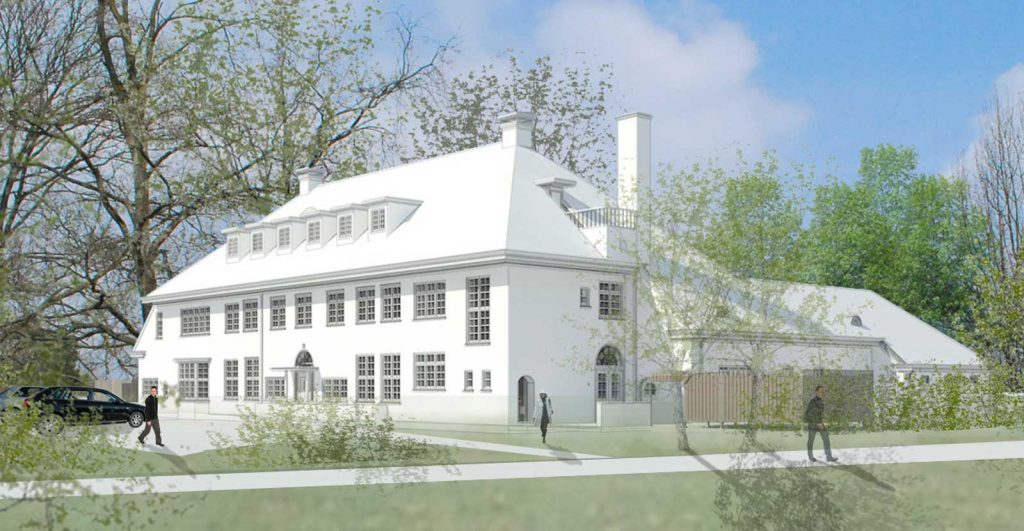
impressie voorzijde
-
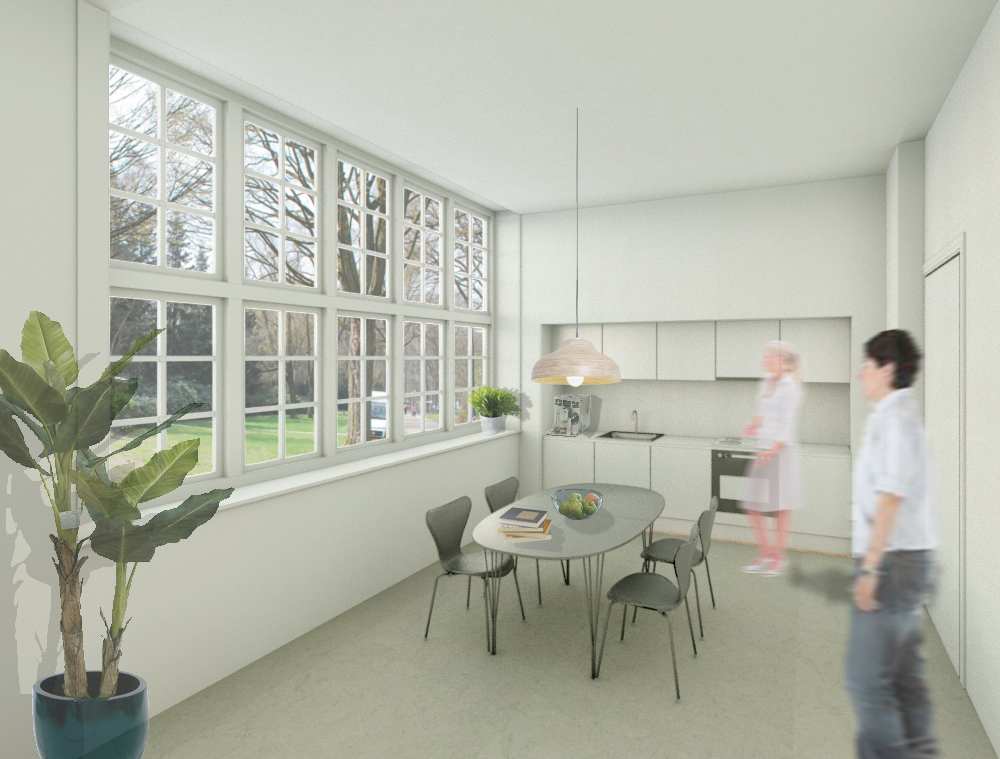
-
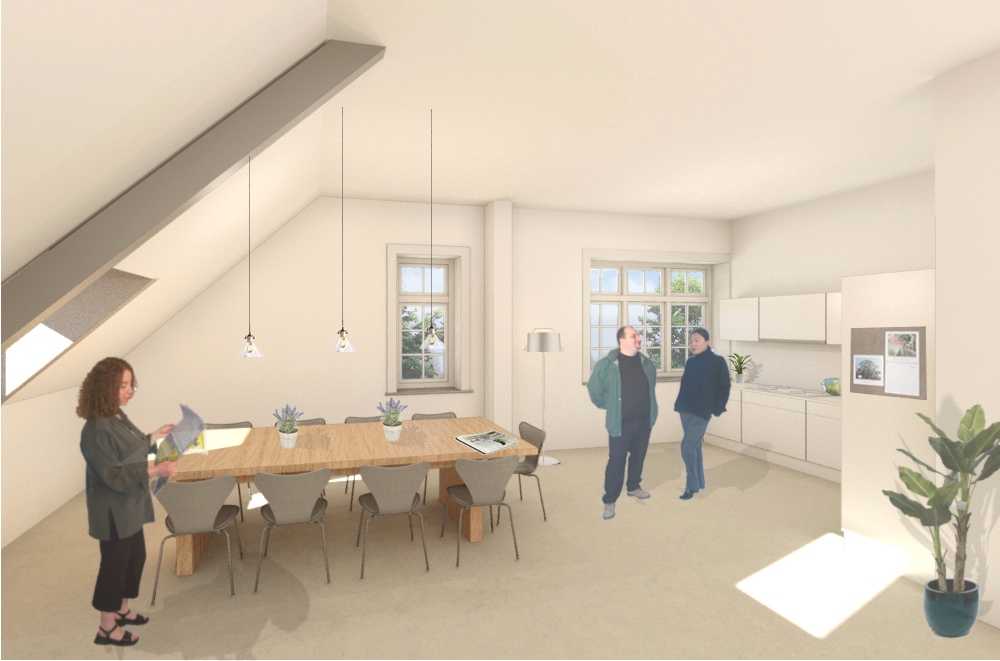
-
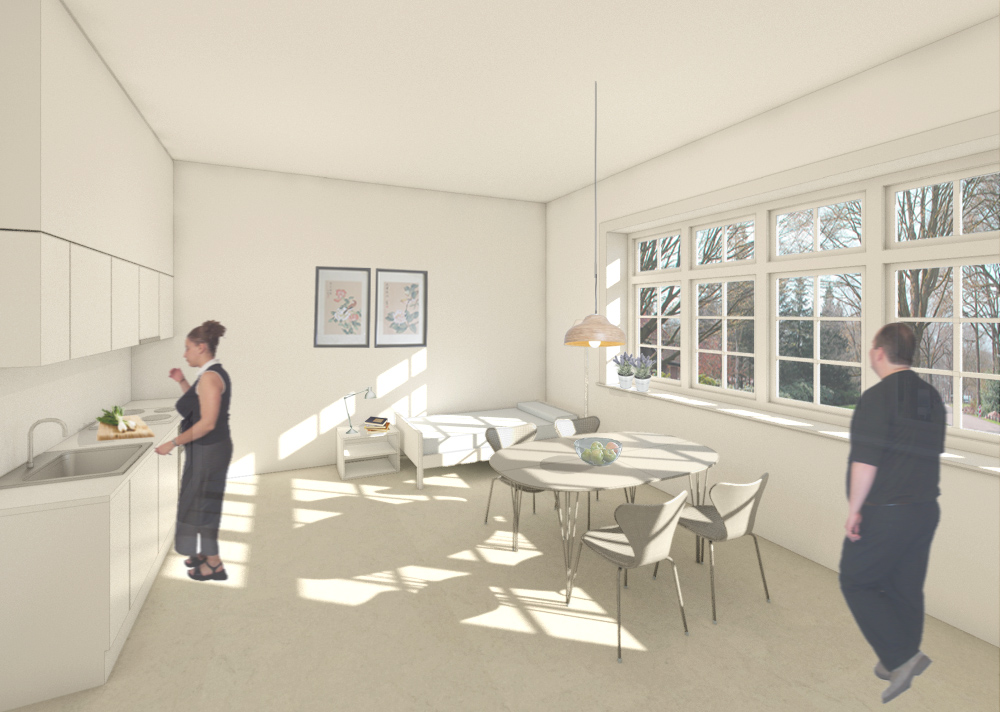
-
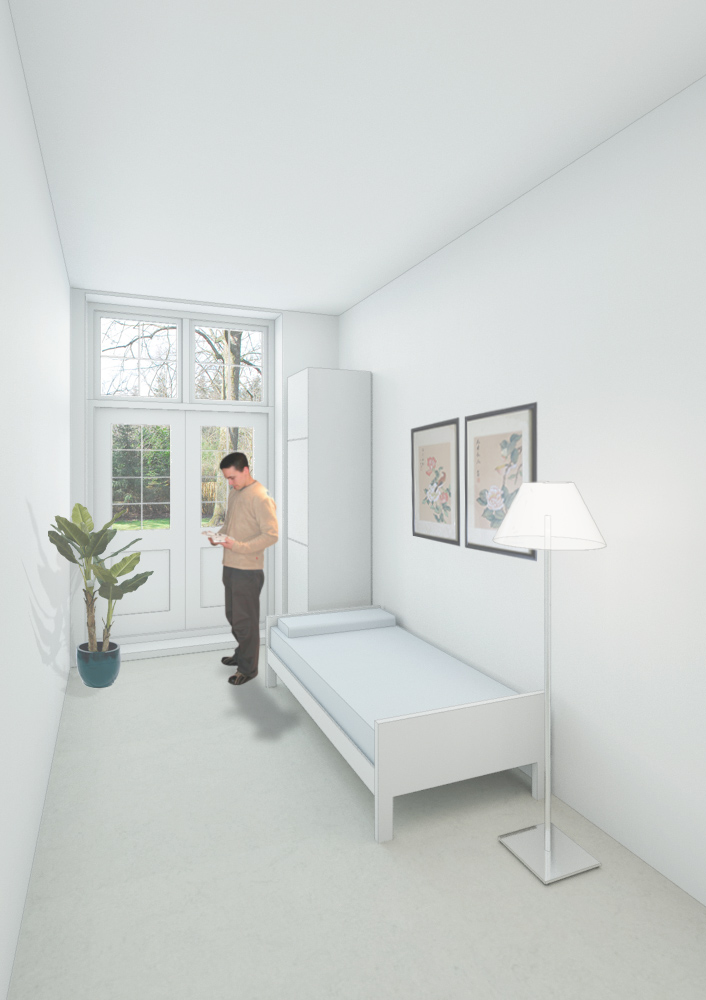
-
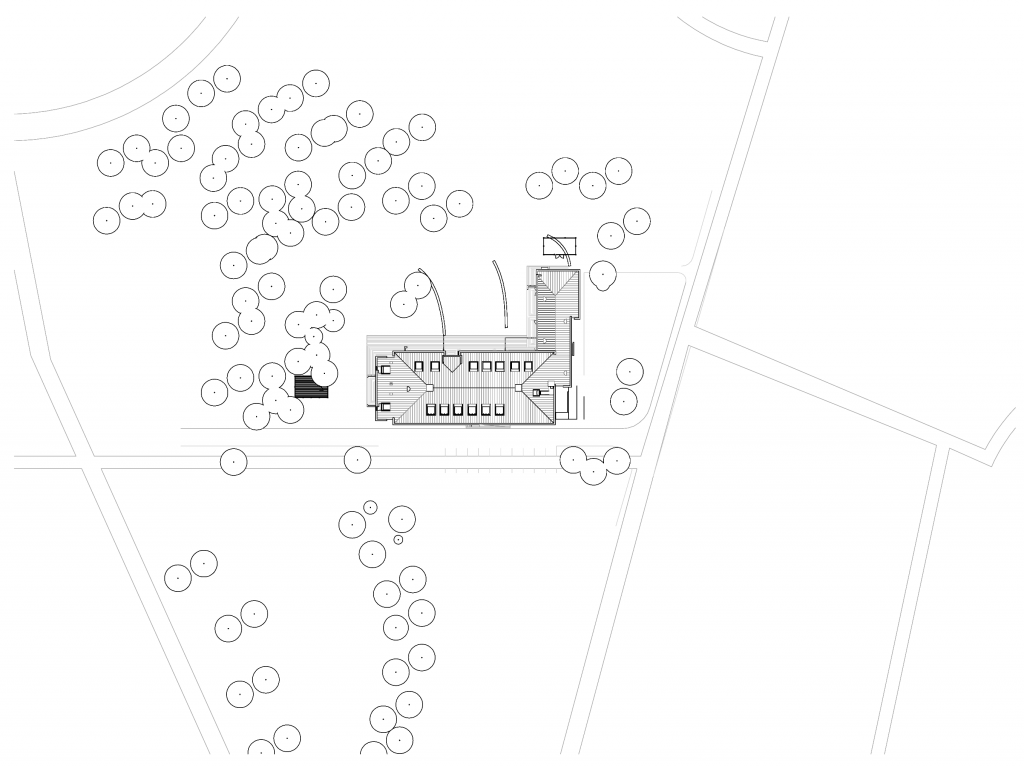
situatie / site plan
-
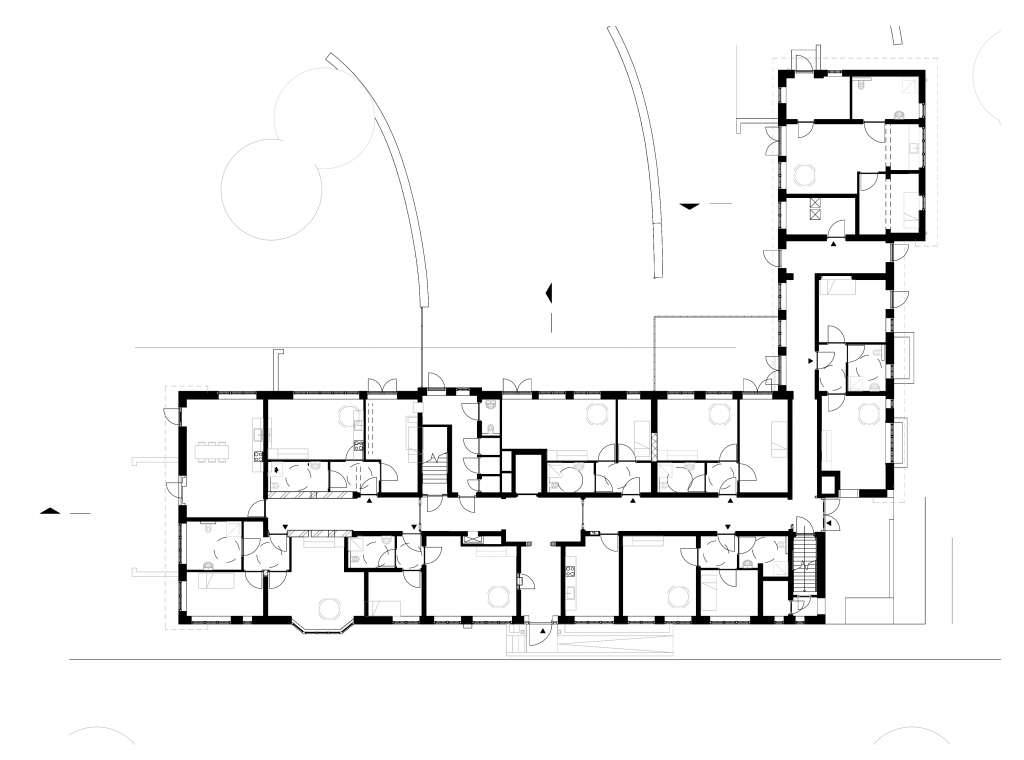
plattegrond begane grond / ground floor plan
-
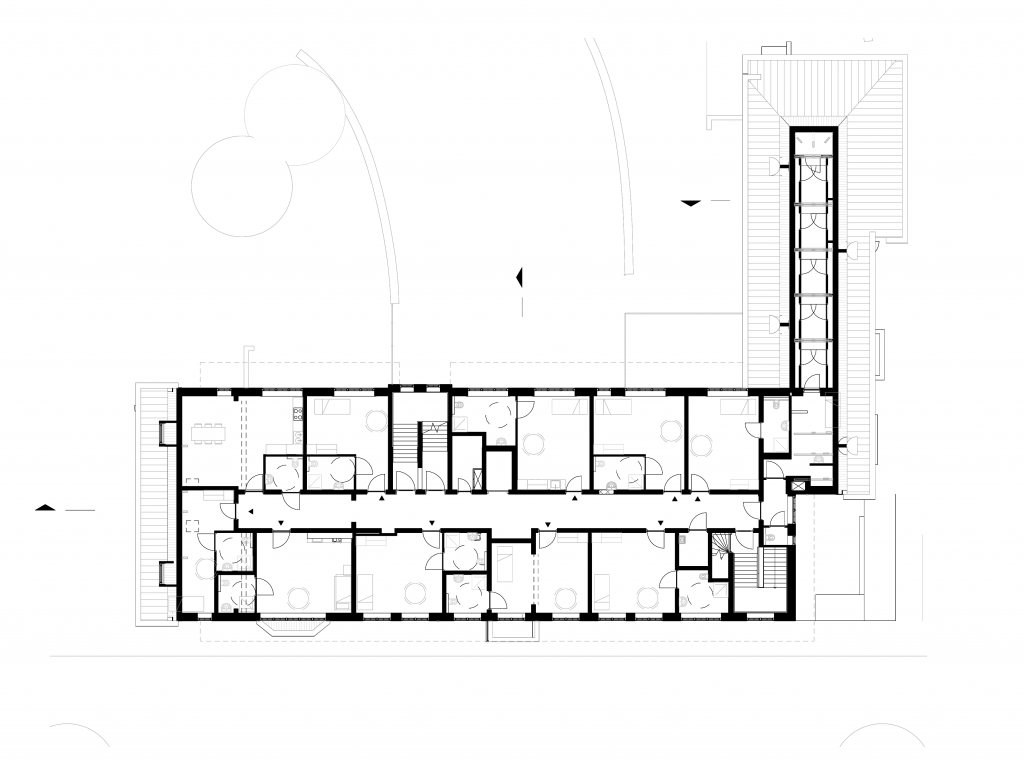
plattegrond 1e verdieping / 1st floor plan
-
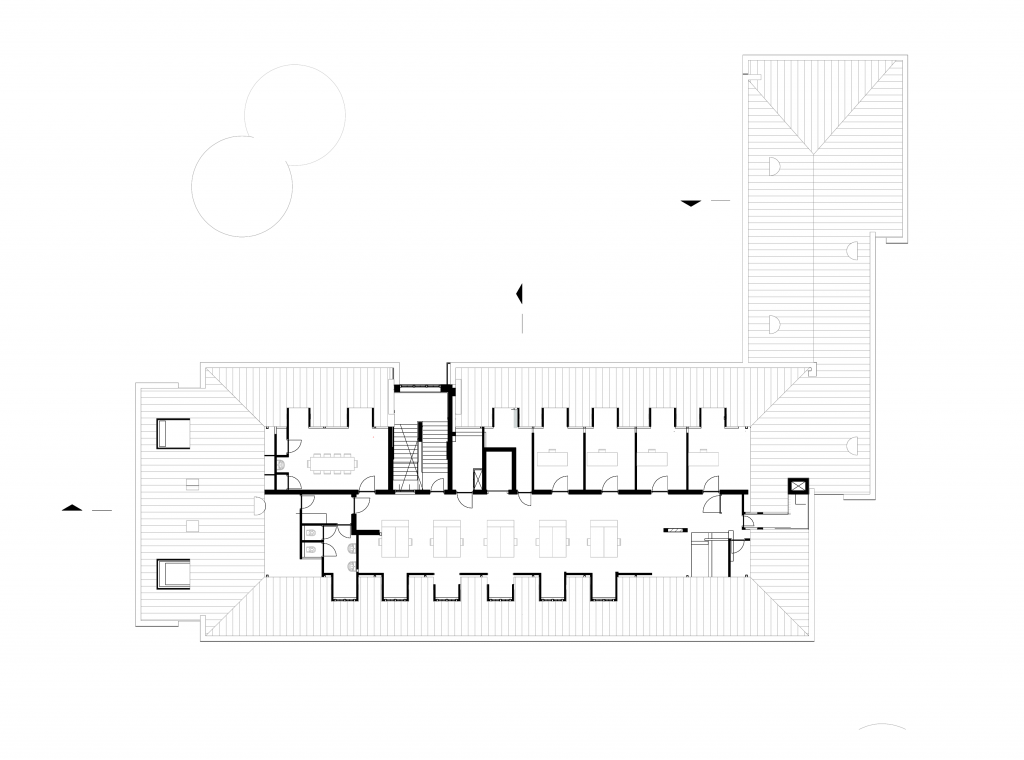
plattegrond 2e verdieping / 2nd floor plan
-
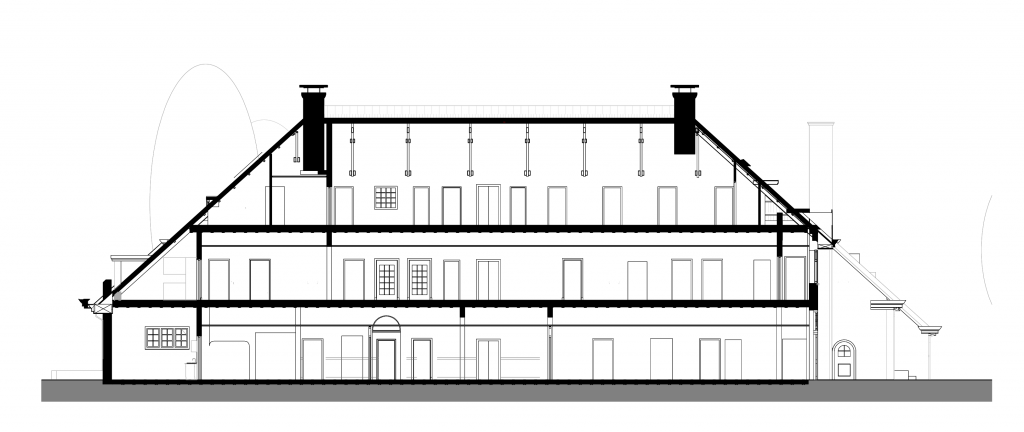
doorsnede / section
-
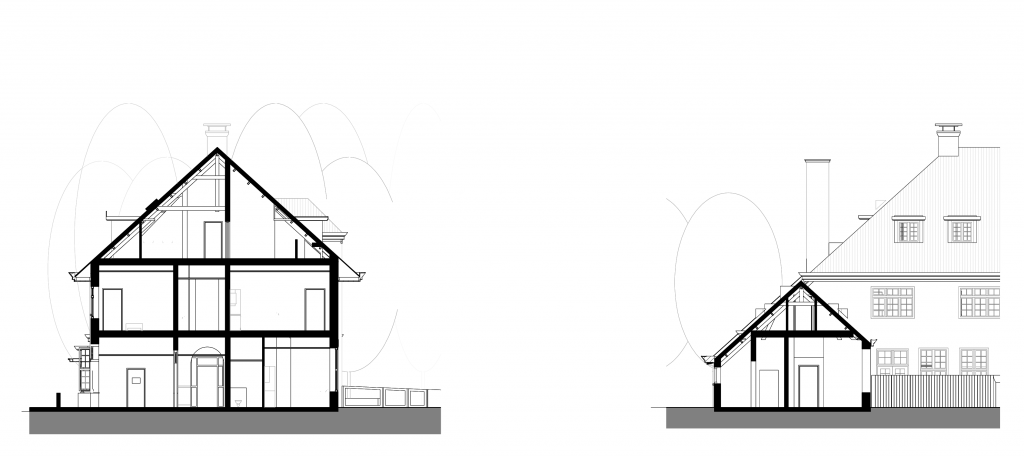
doorsneden / section
-
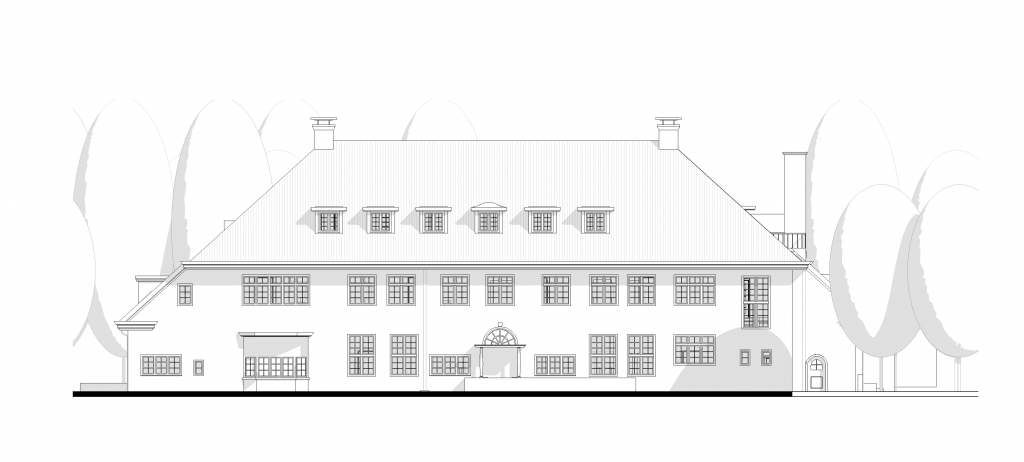
voorgevel / front facade
-
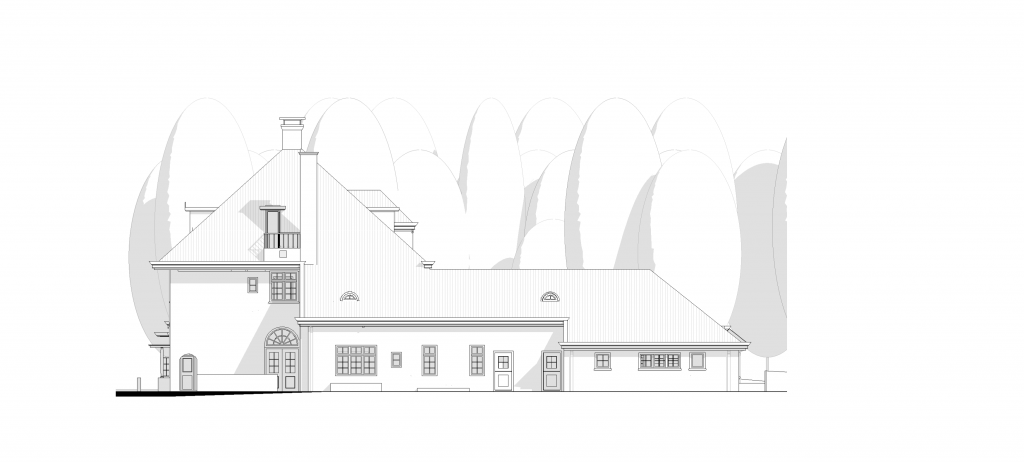
zijgevel / side facade
-
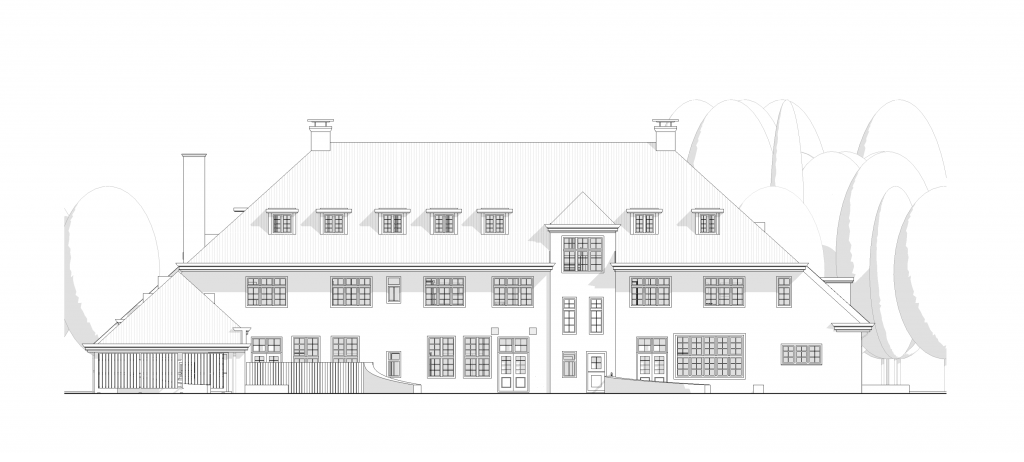
achtergevel / back facade
-
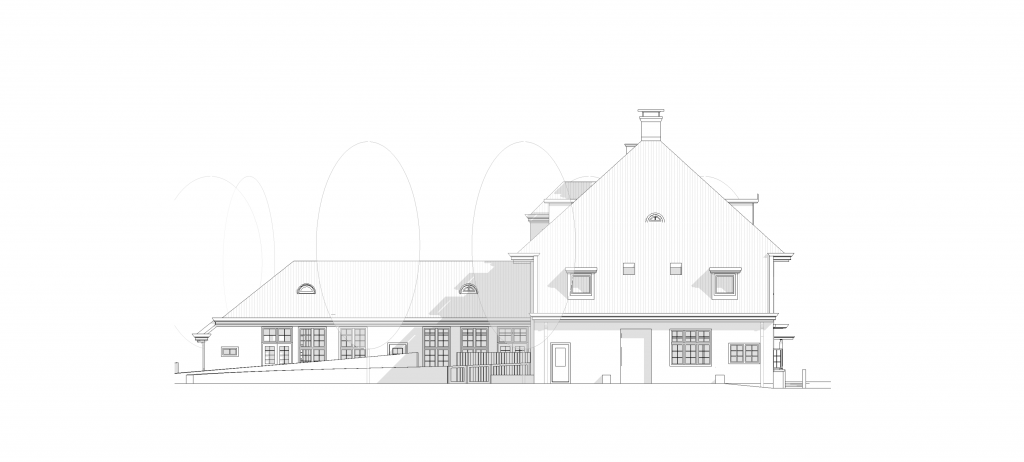
zijgevel / side facade
‘s Heeren Loo provides almost all of the Netherlands support to people of all ages with mild to severe (multiple) mental disability. Emma was selected to transform the municipal monument ‘Hert’ into 17 apartments and studio’s. Emma designed an optional office floor in the attic. Emma also designed the garden in which green separation structures blend into the landscape.
Assignment
transformation of municipal monument into 17 appartments
Client
's Heeren Loo
Design
2013
Status
under construction
Team Emma
- Jurg Hertog
- Vincent Klijndijk
- Rob Bakker
- Malgorzata Kowalczak
- Loek Vijgen
