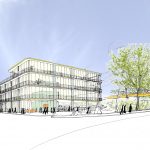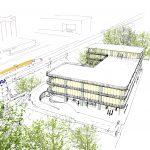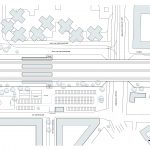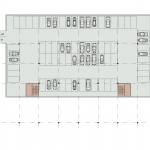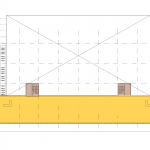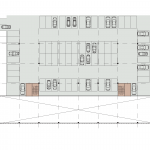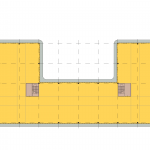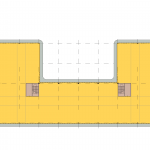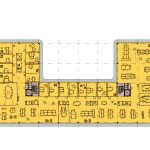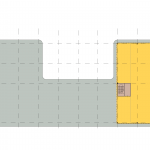LNOI
-
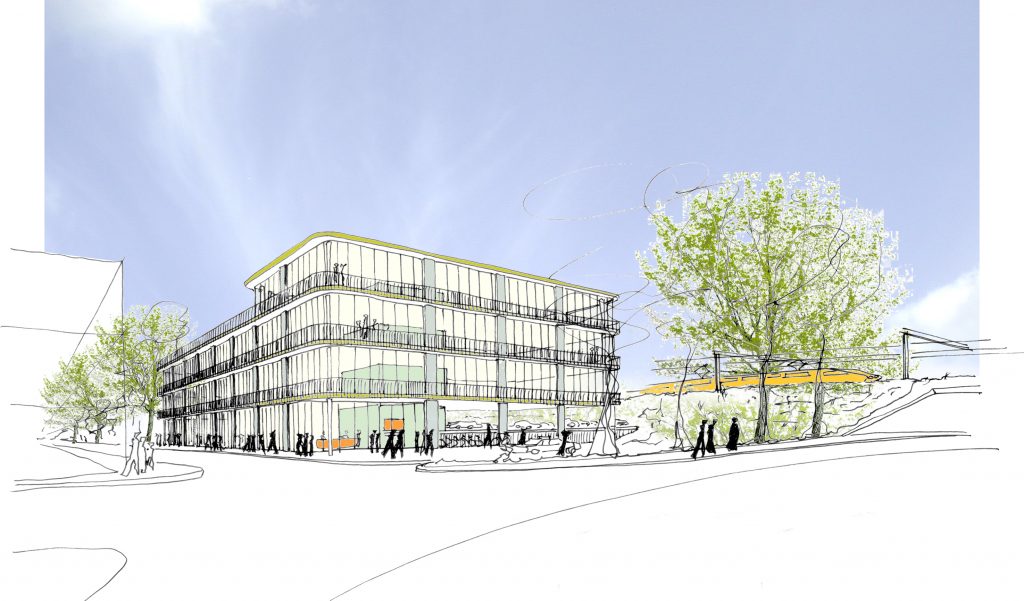
-
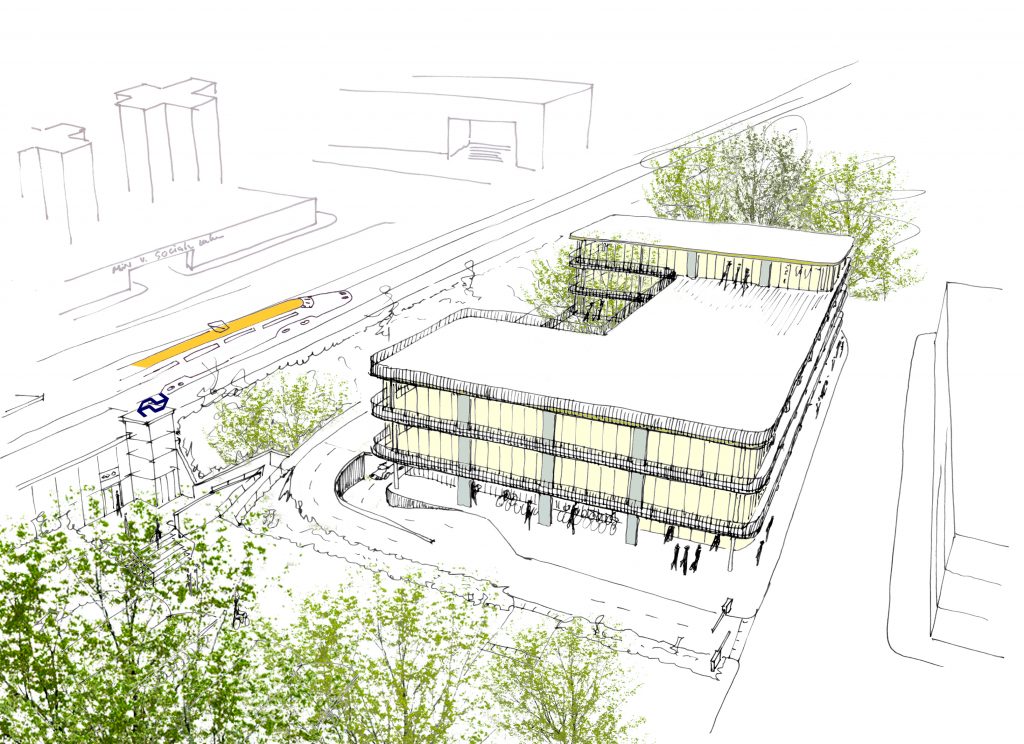
-
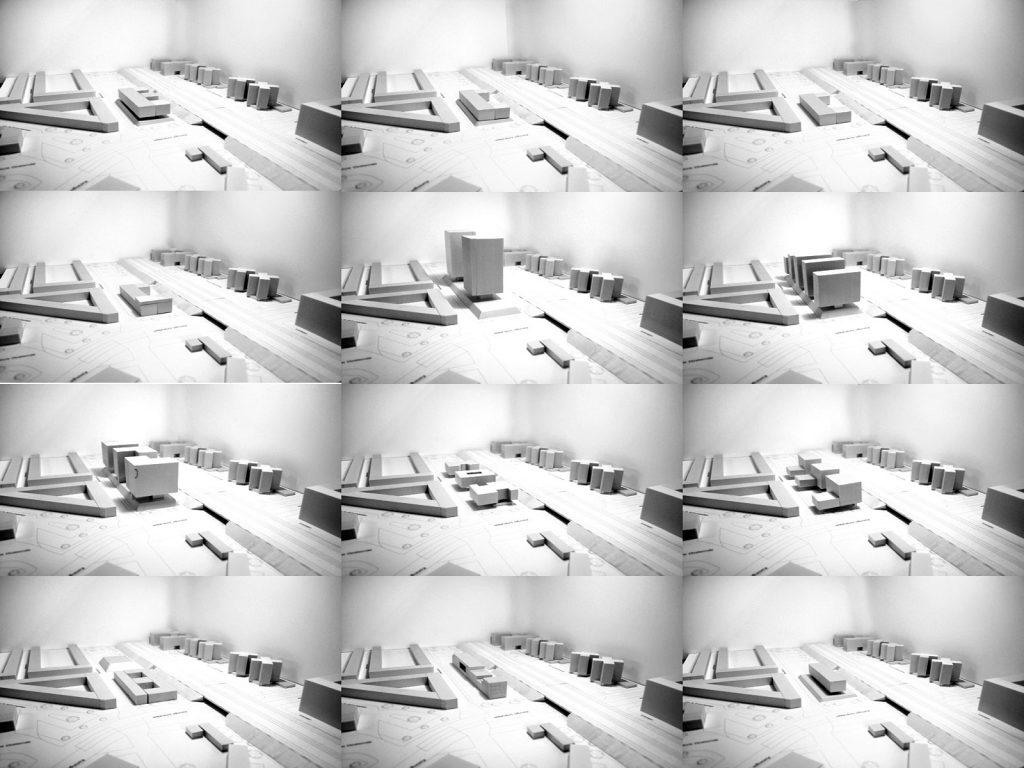
massastudie / mass study
-
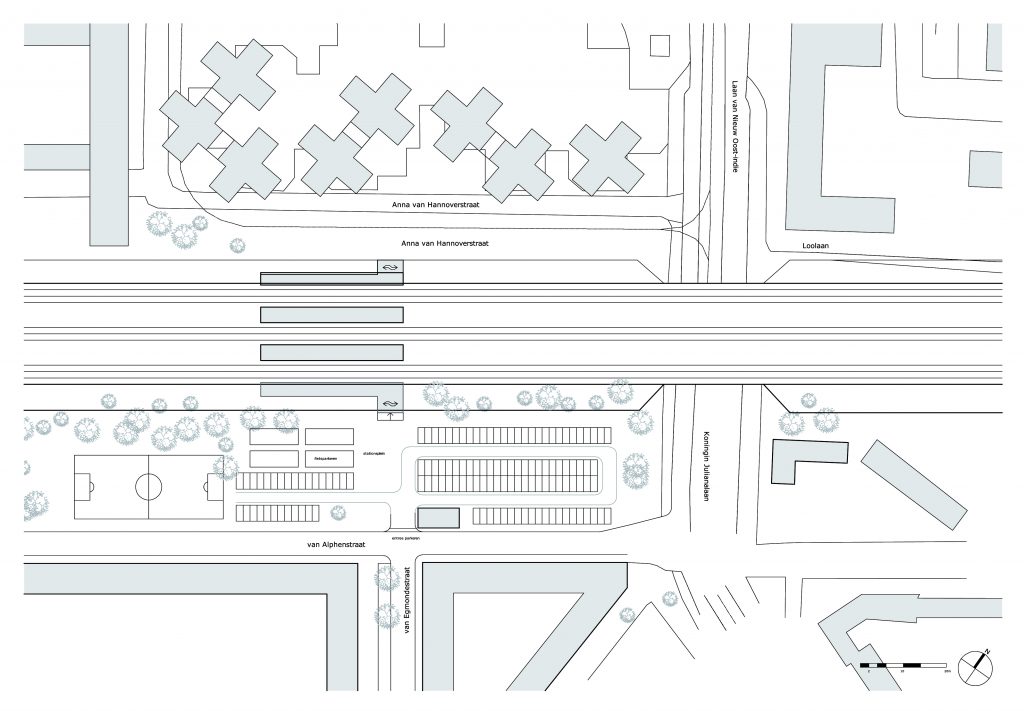
situatie / site plan
-
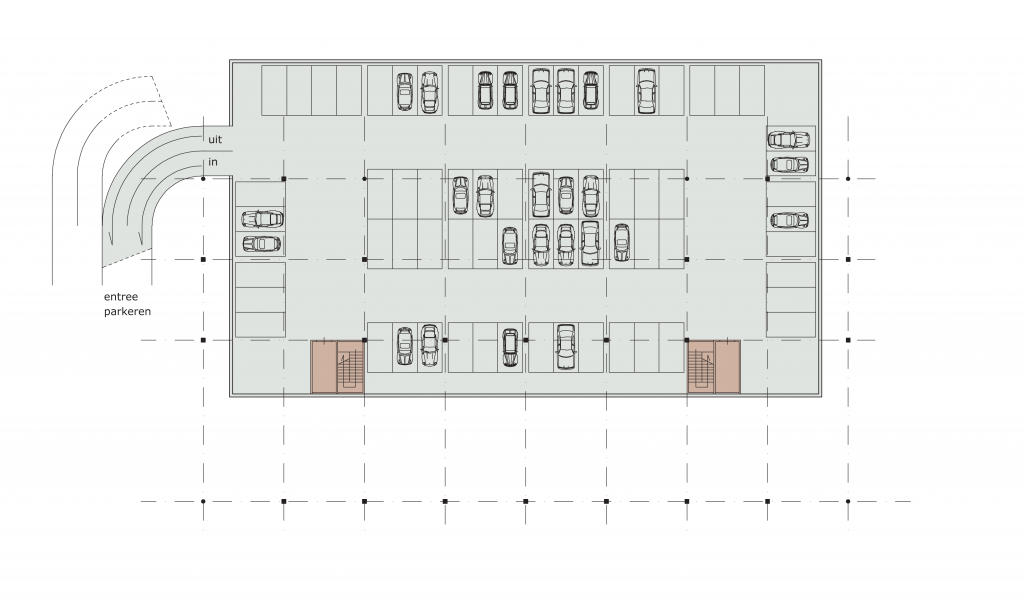
plattegrond half verdiept parkeren / half-level down parking
-
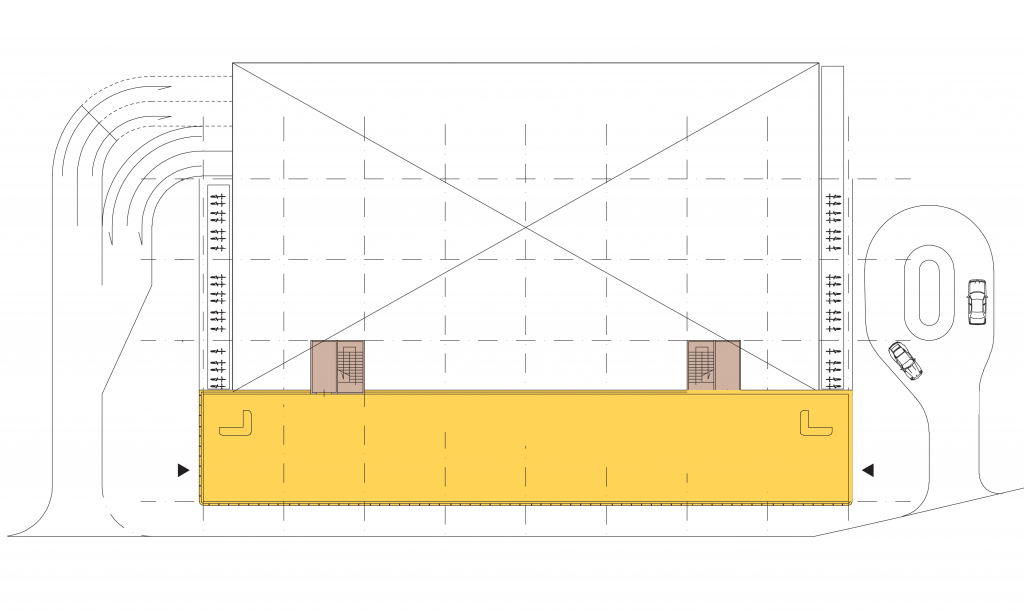
plattegrond begane grond / ground floor plan
-
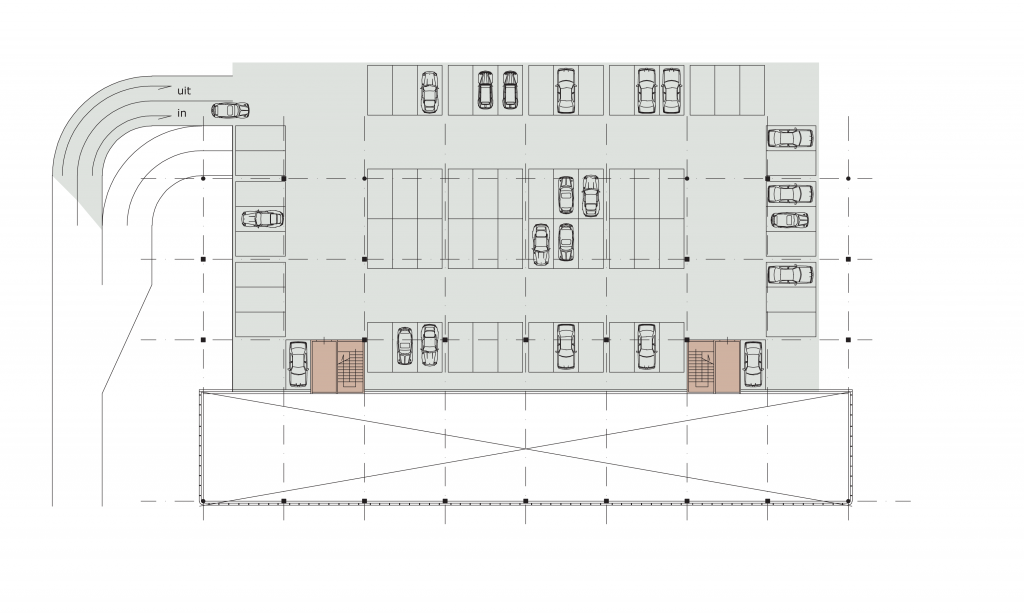
plattegrond half verhoogt parkeren / half-level up parking
-
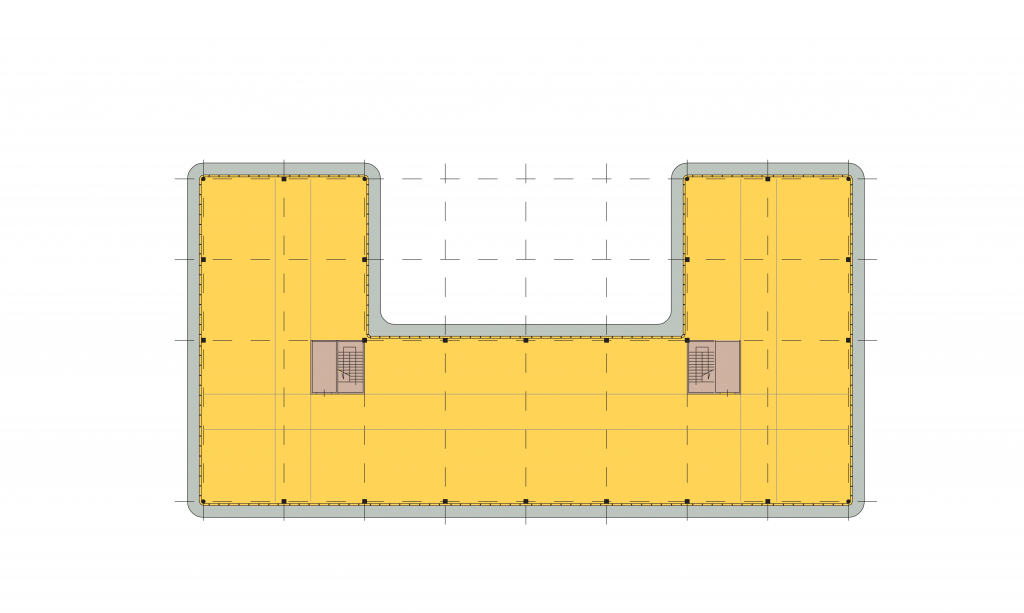
plattegrond 1e verdieping / 1st floor plan
-
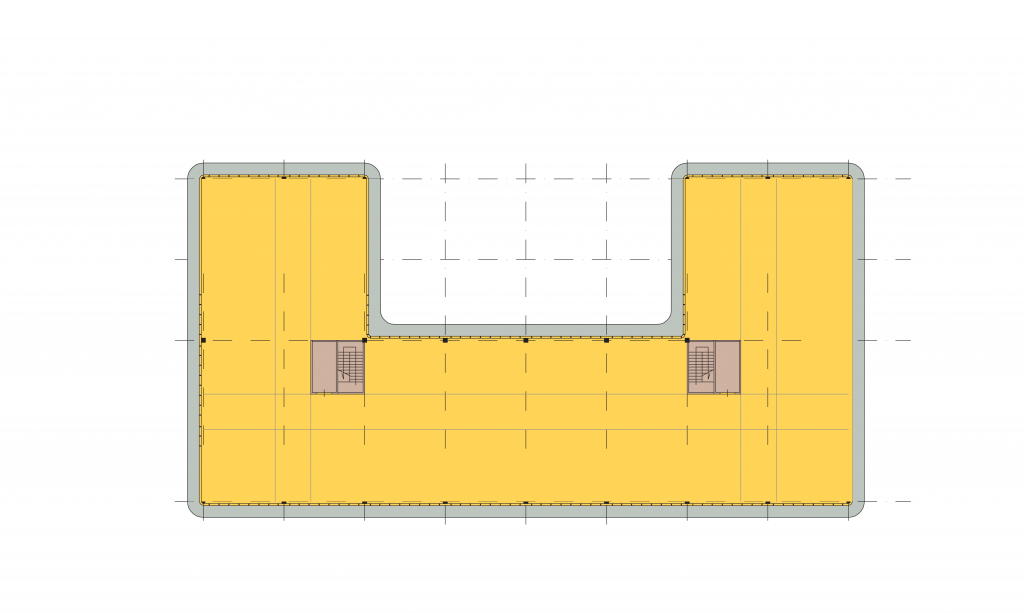
2e verdieping / 2nd floor plan
-
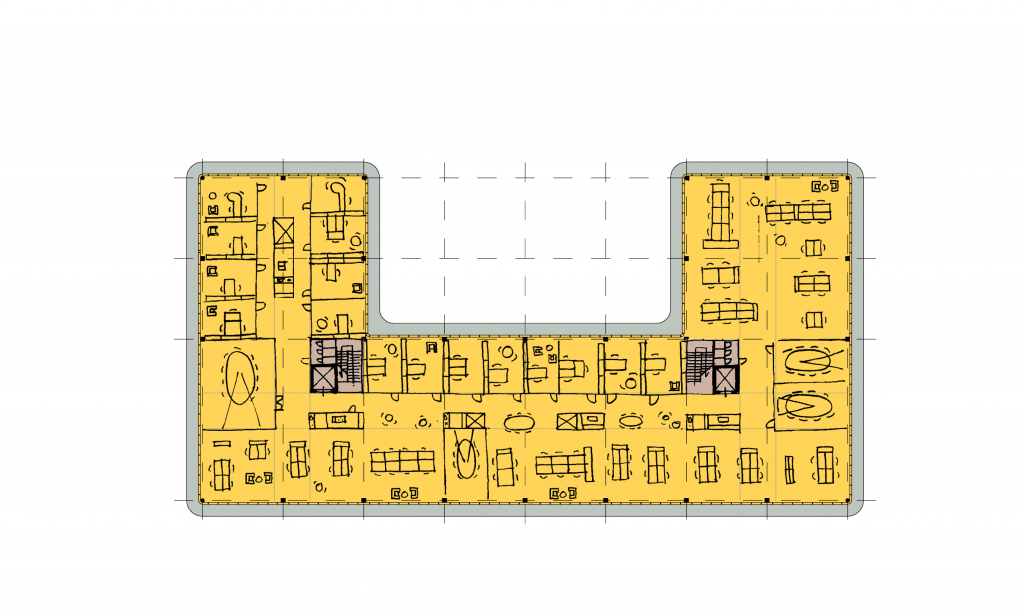
plattegrond kantoor indeling / office layout
-
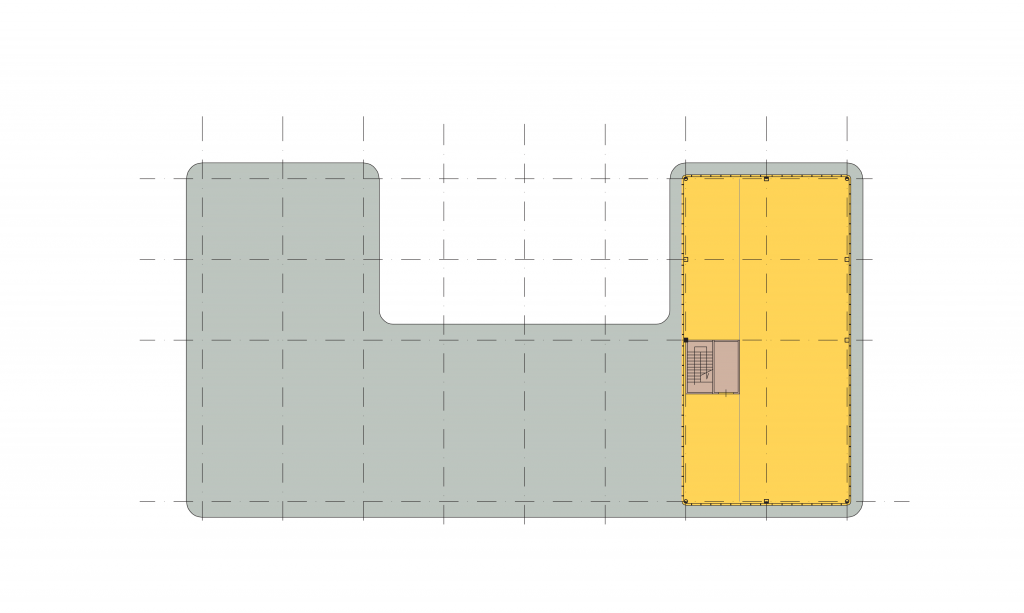
plattegrond 3e verdieping / 3rd floor plan
For a plot near the LNOI train station in The Hague emma research the development potential in relation to market input for an office program.
The various models illustrated possible building envelopes, densities, investment volume and use of parking and public space in relation to the train station traffic flows.
Assignment
plot development research
Client
Provast
Design
2010
Status
project definition
Team Emma
- Marten de Jong
- Jurg Hertog
