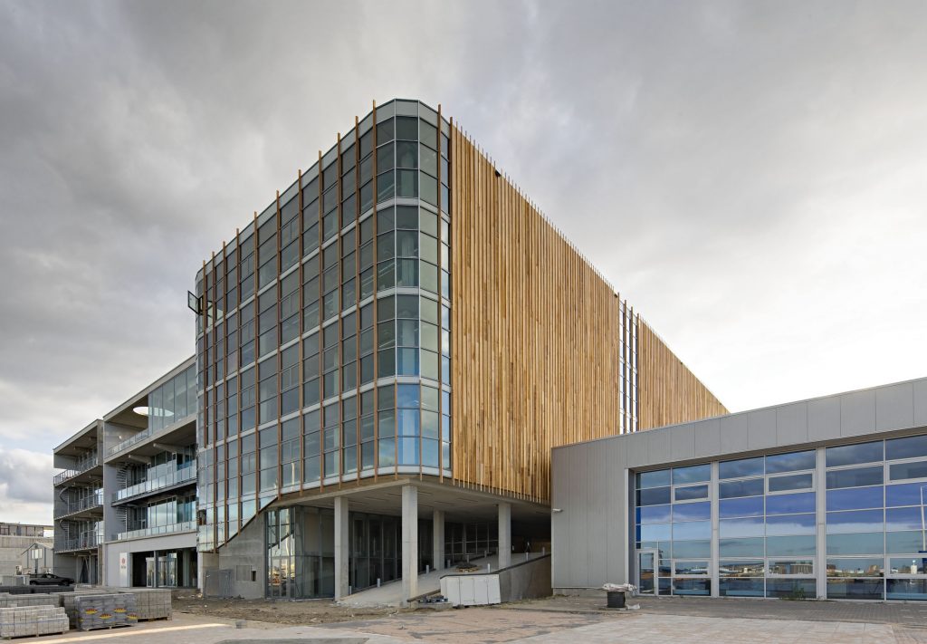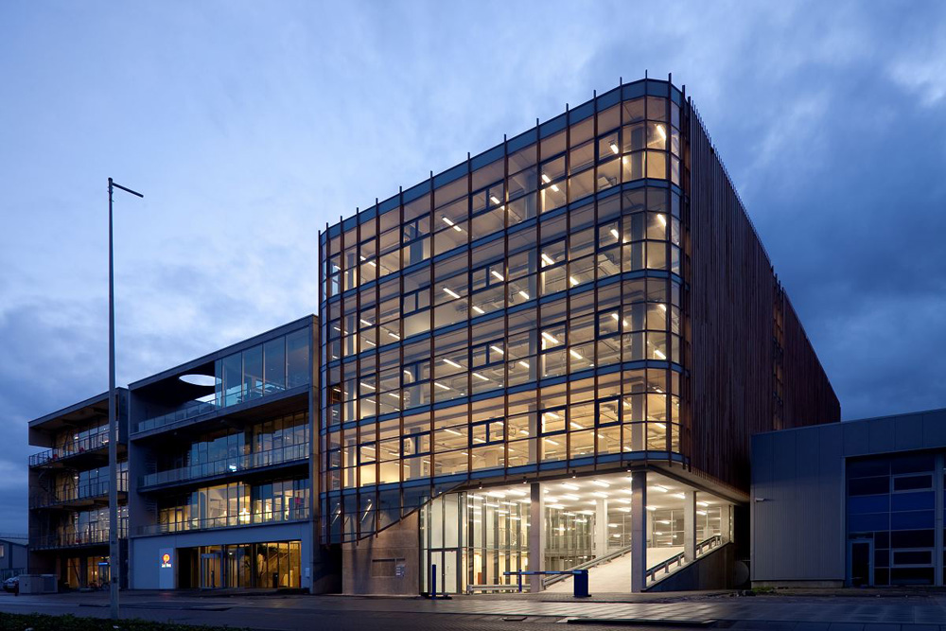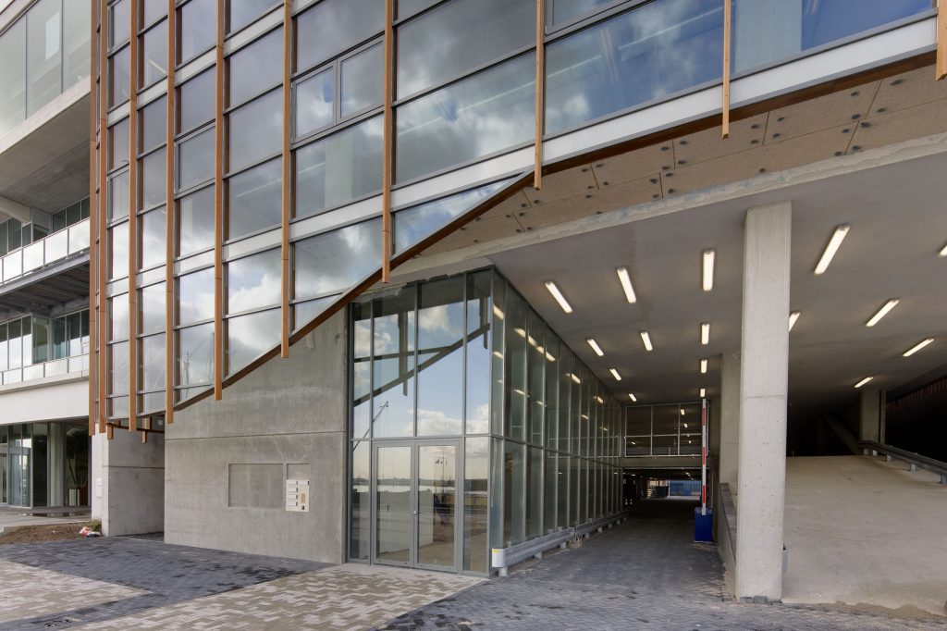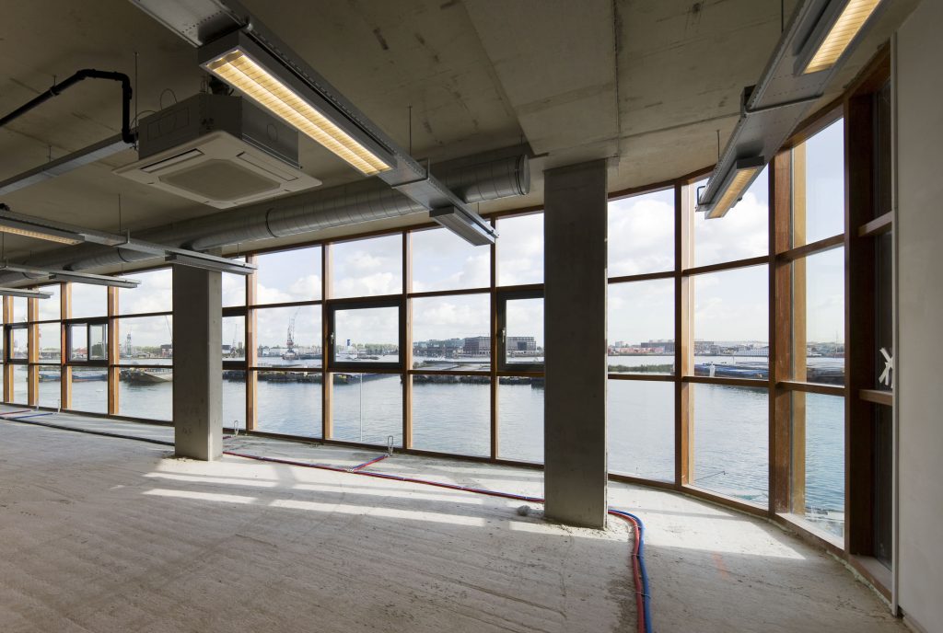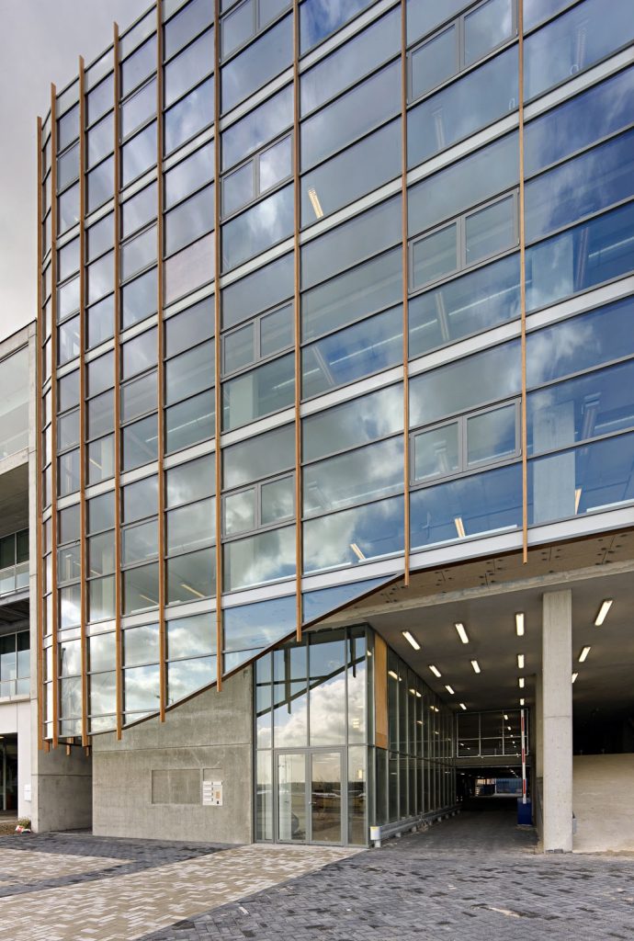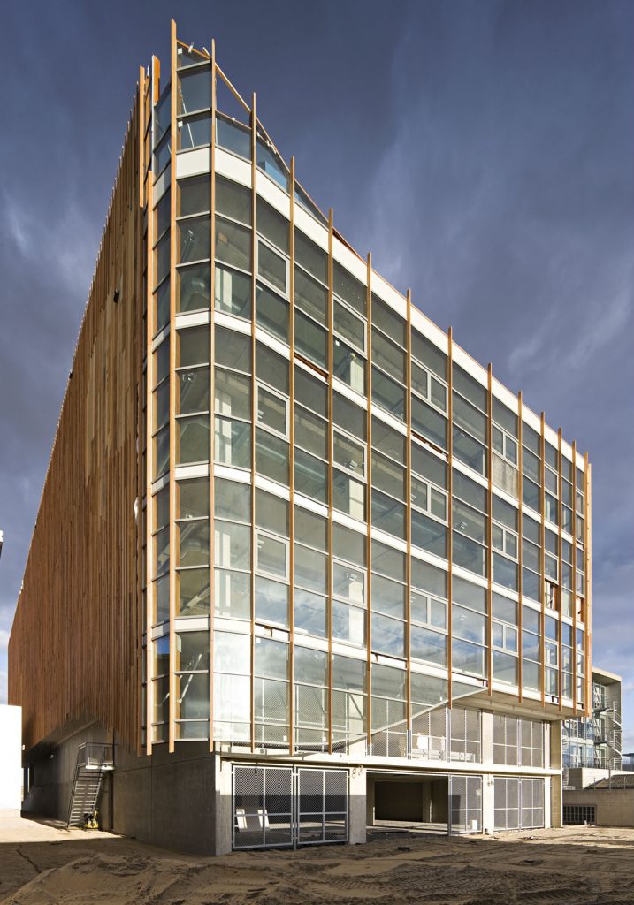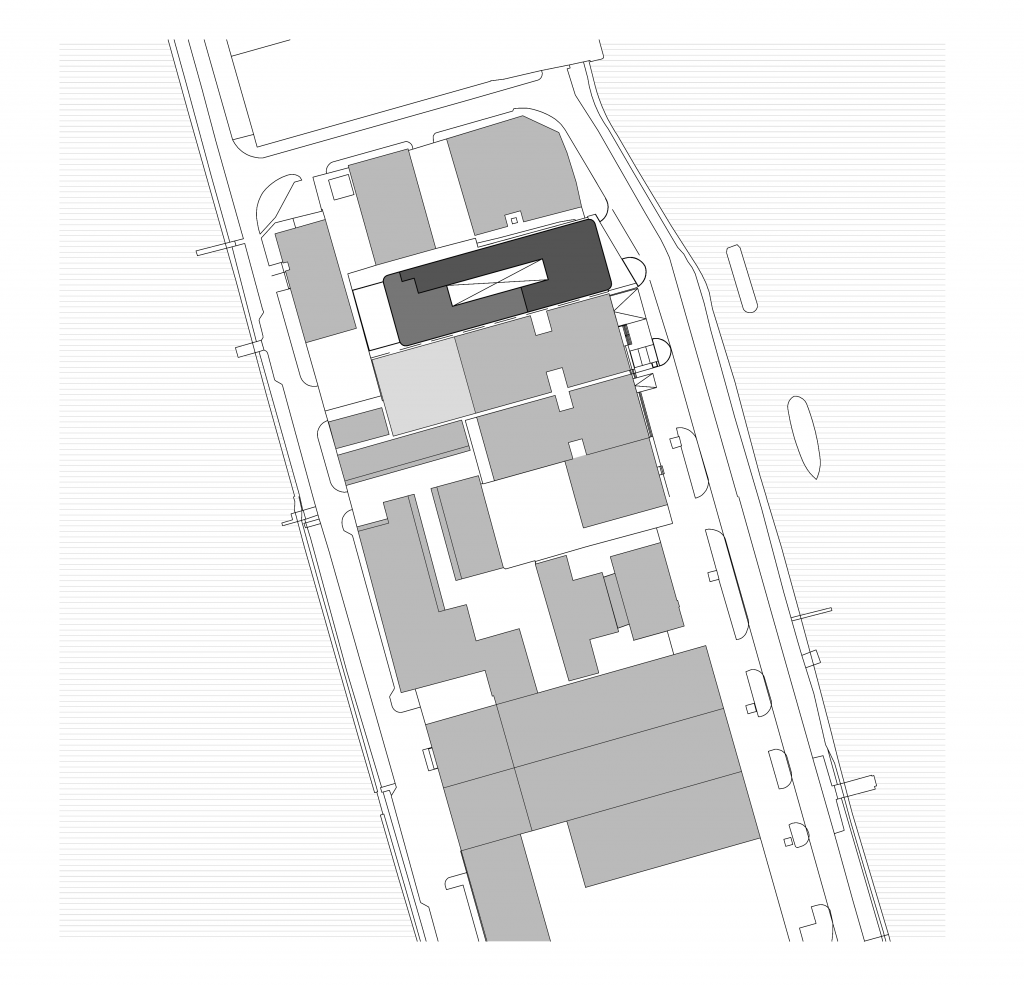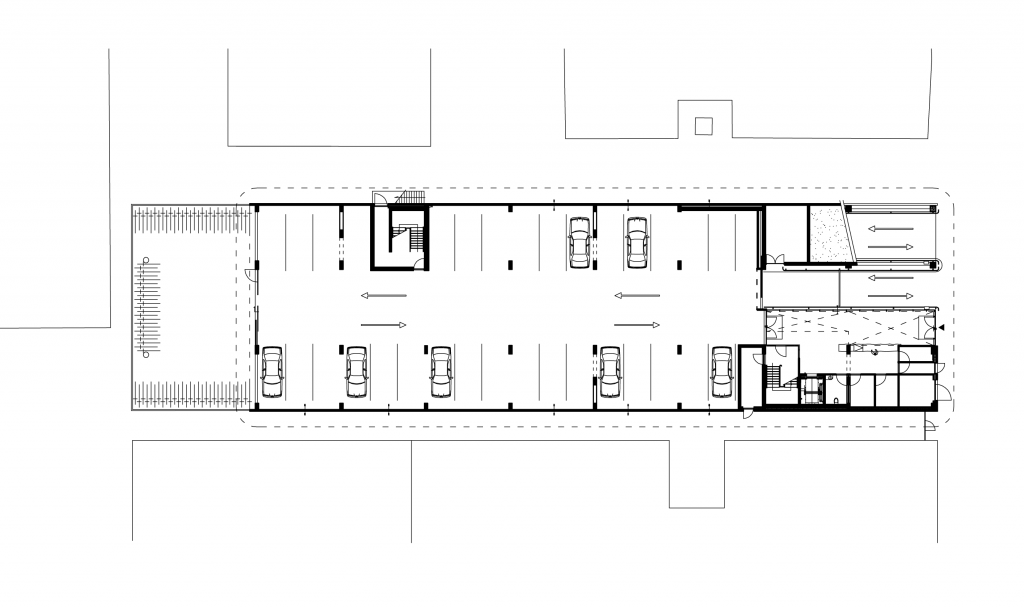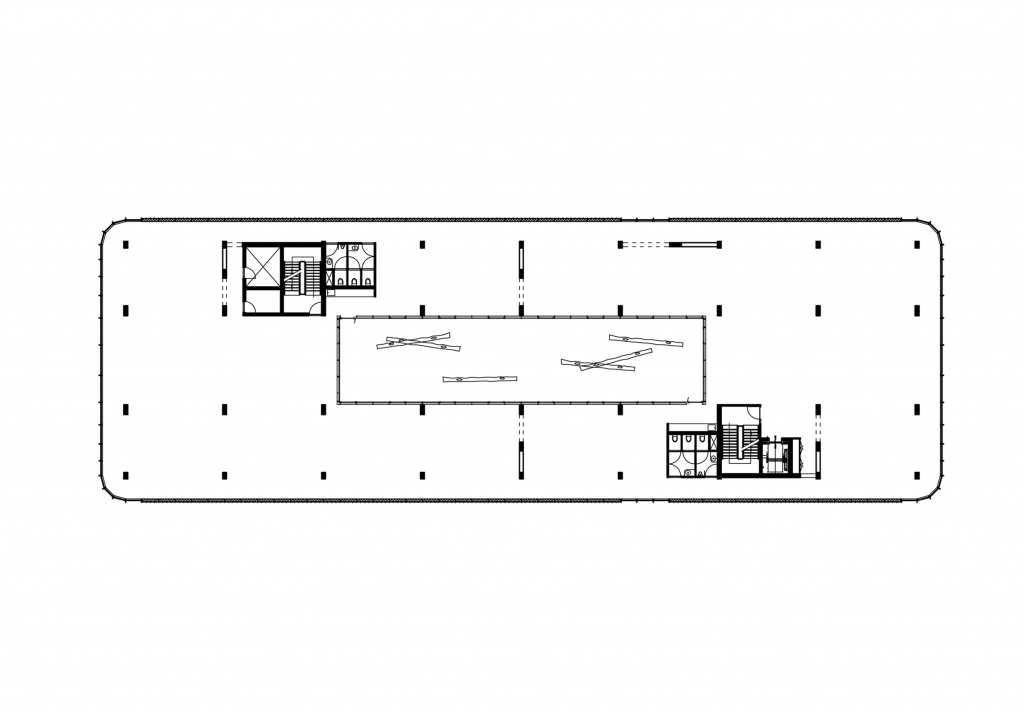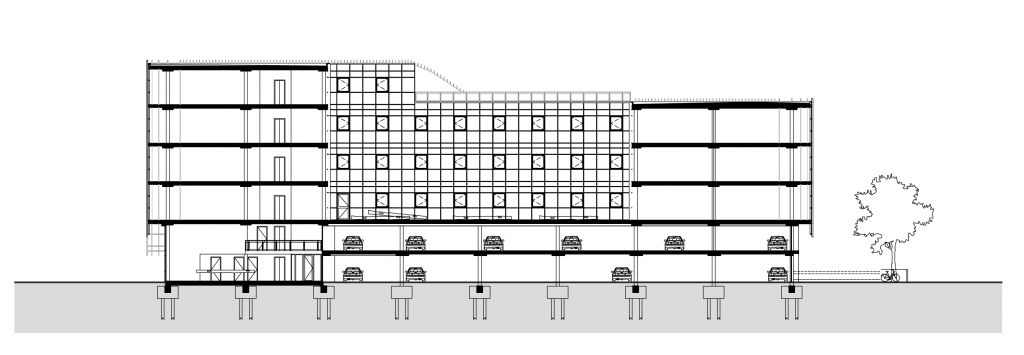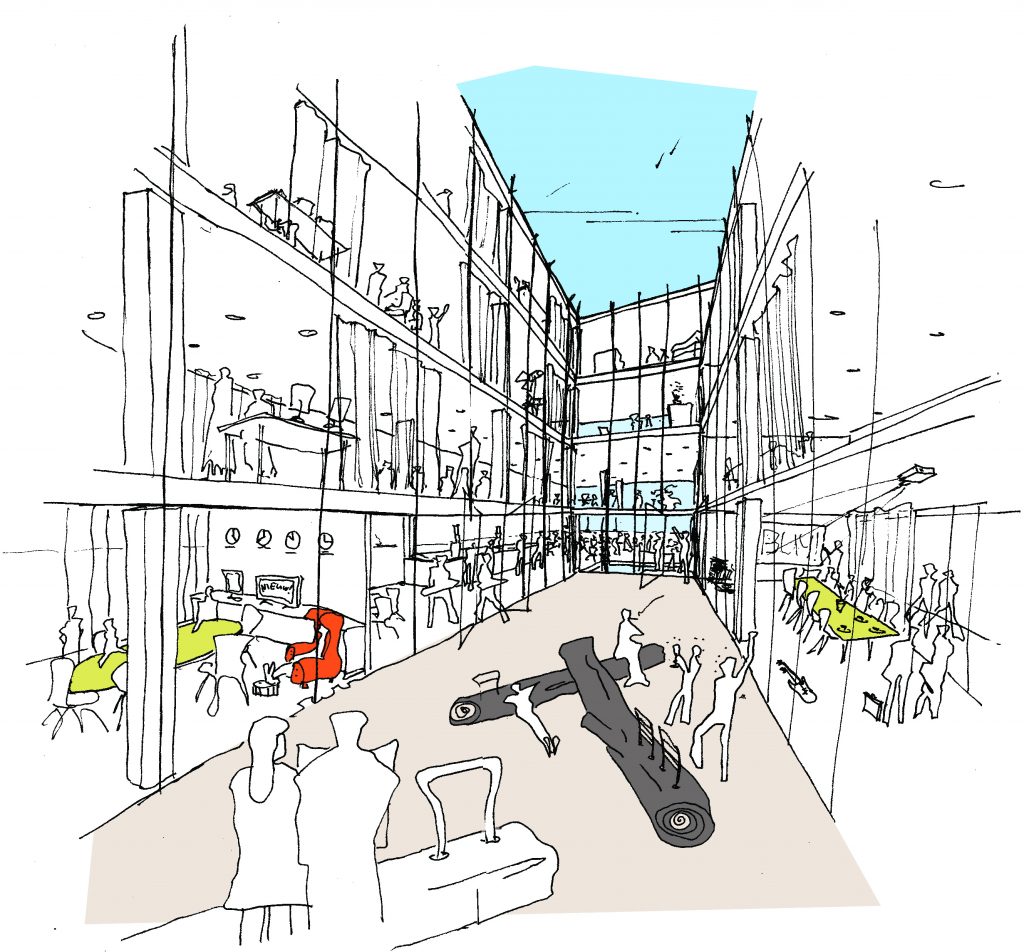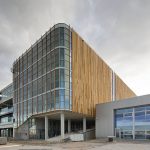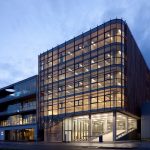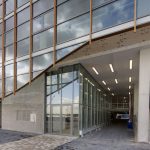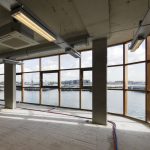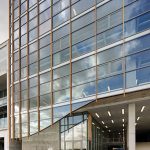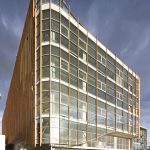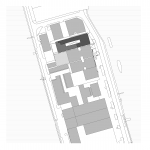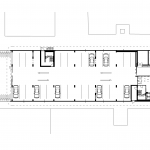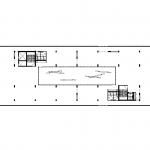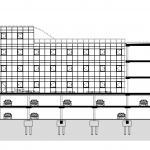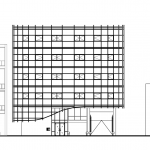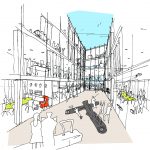Danzigerkade 23
Danzigerkade 23
5100m2 office space with parking garage, Amsterdam, 2007-2009
The western part of the Amsterdam harbour area is a rough, pure area. The wind howls, and the water splashes on the quays. In this area the buildings are rather showing their strength than subtleness. The area is being transformed into a place where the creative industry can settle down.
For this place emma designed an office building of 3 and a half story on a 2 layer base in which the parking is situated. This puts the cantilevering office floors on a platform and the clever glazed façade give an impressive view on the water and harbour activity. The skin is made of wood, rough wood, elegantly draped around the building.
+ Similar projects
