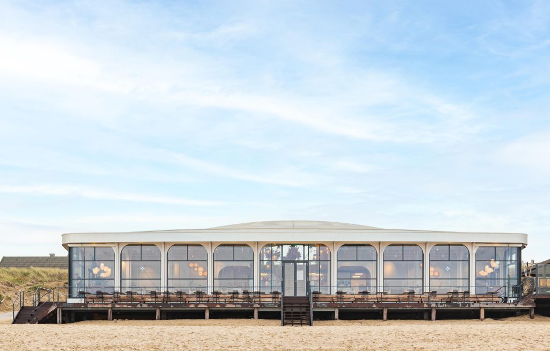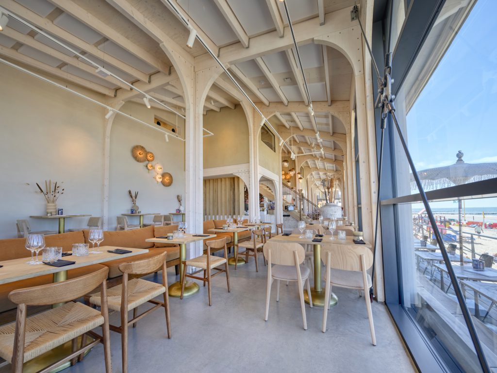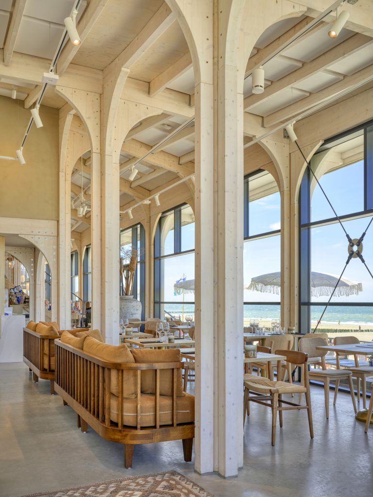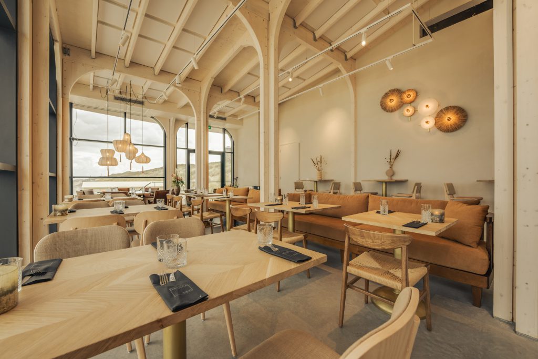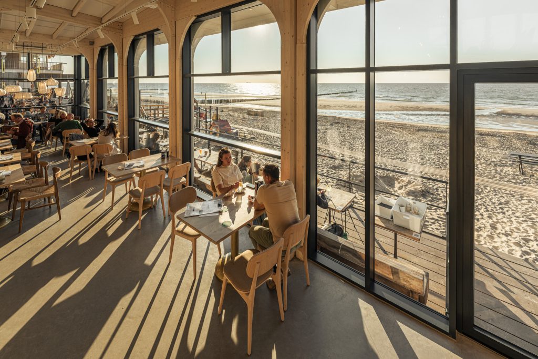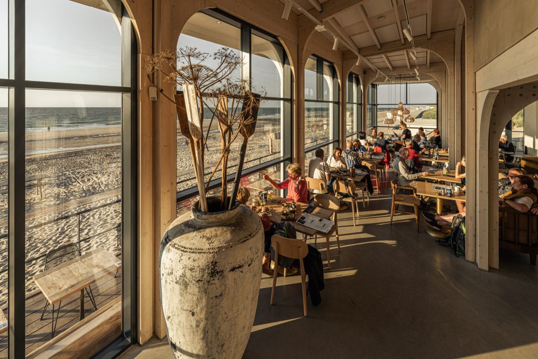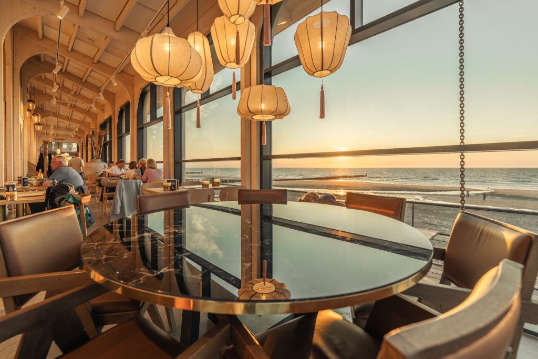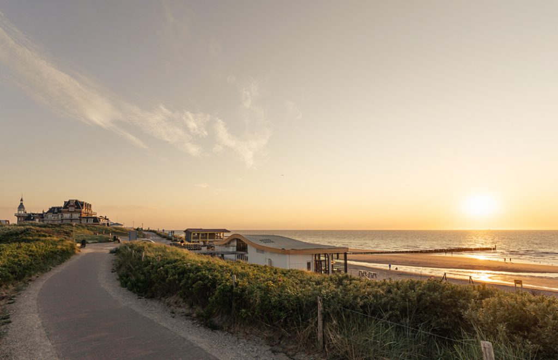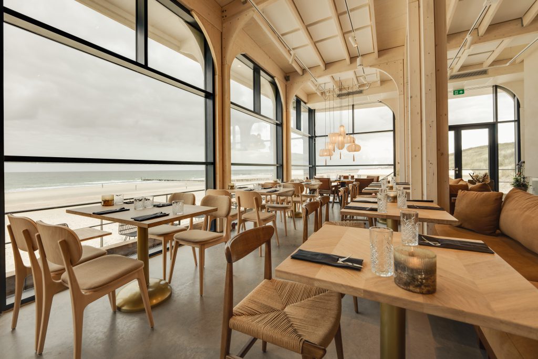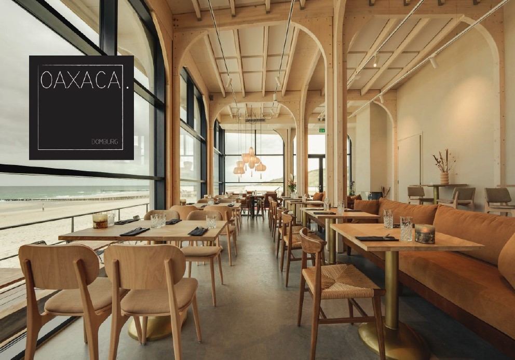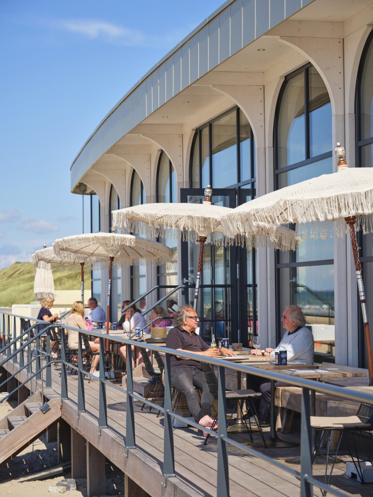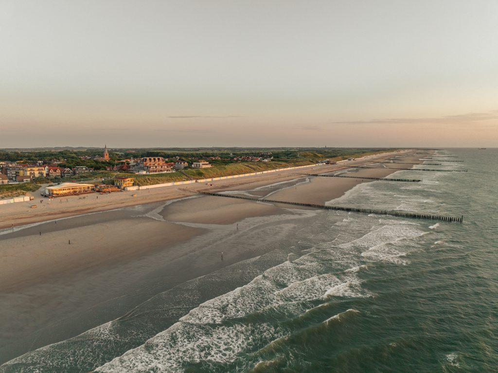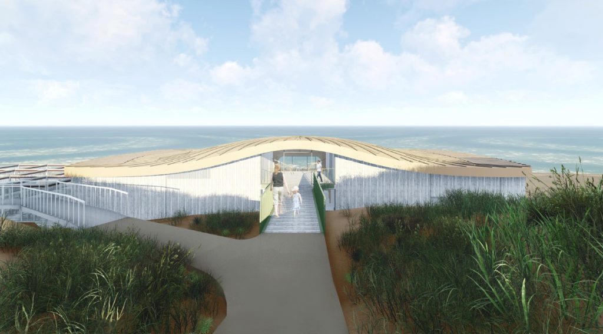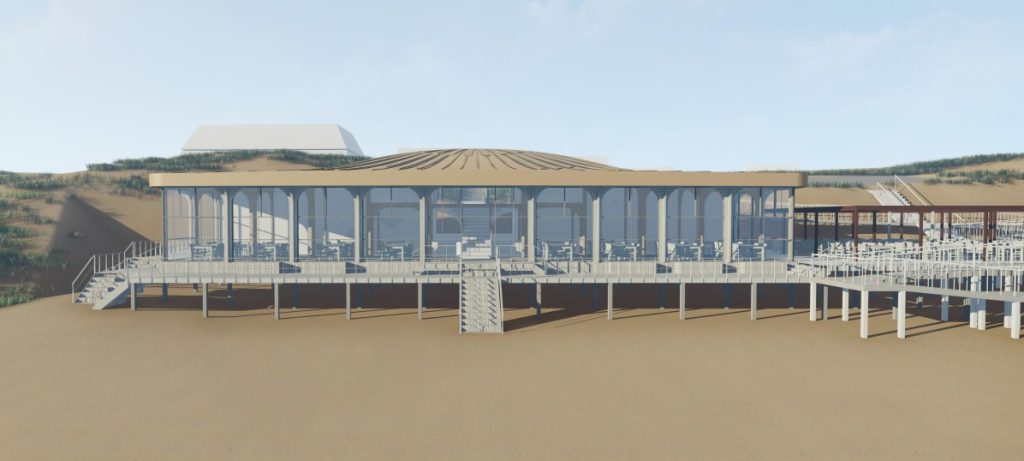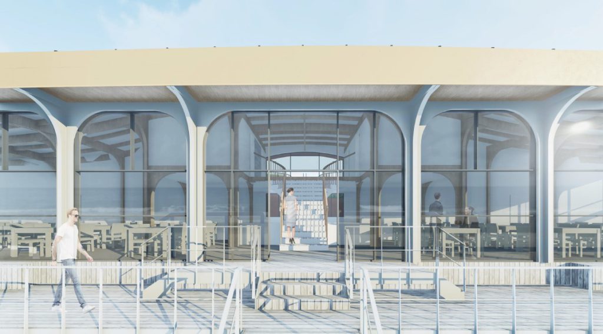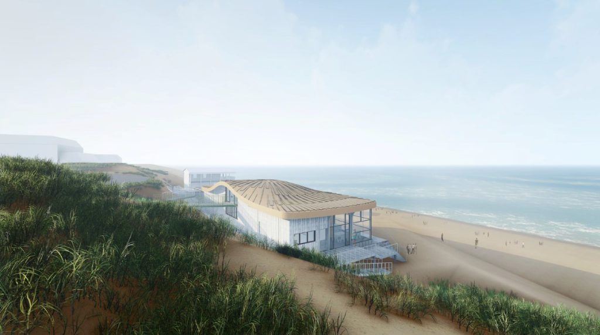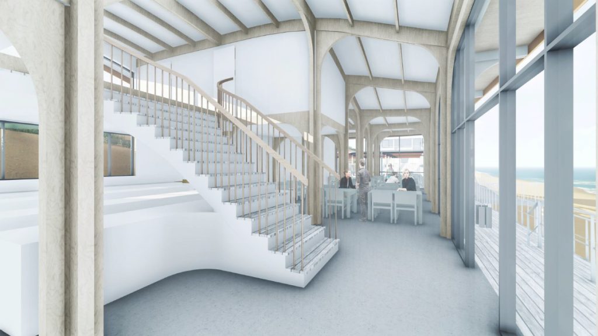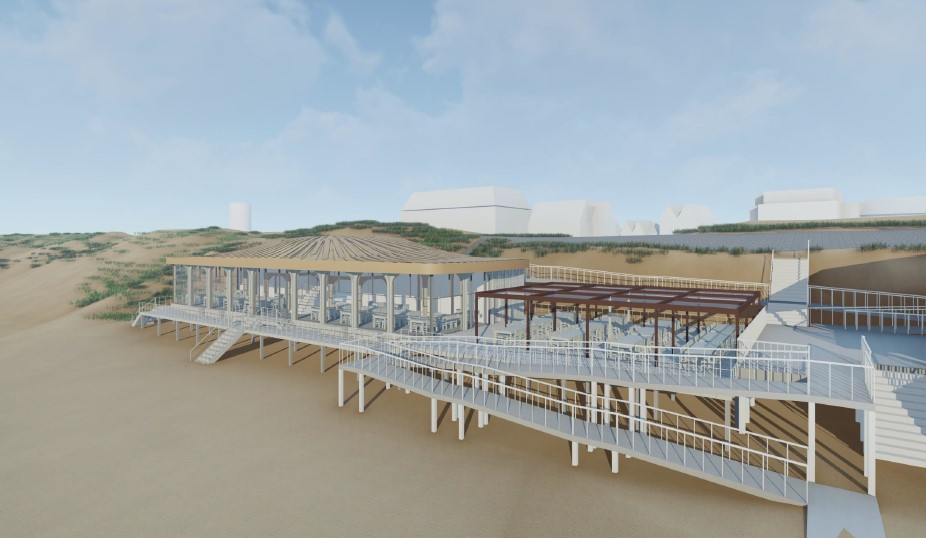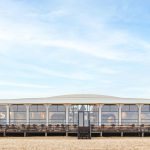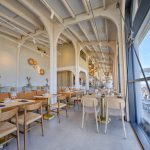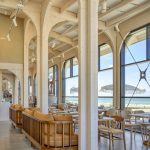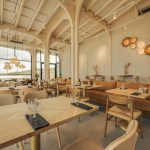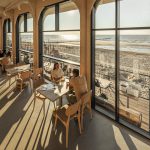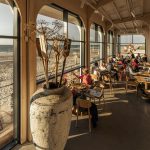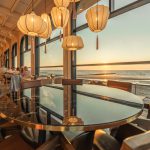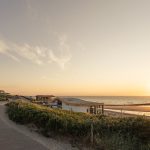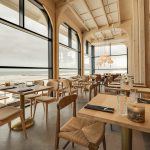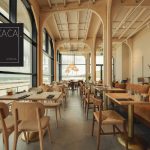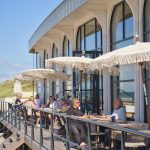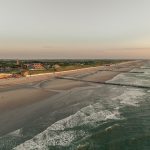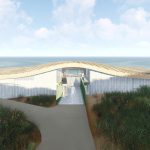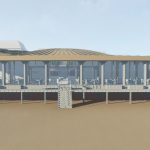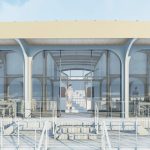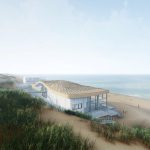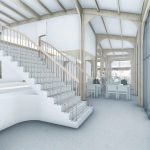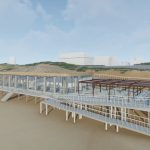Beachclub OAXACA
If you walked to the sea from the village center of Domburg, you ran into the back of the beach pavilion De Stenen Toko. This building was slightly turned in a somewhat strange way in relation to the coastline and the whole had a somewhat uninviting and messy appearance. After extensive and careful preparation, the old pavilion was completely removed in December 2021 and the kink in the dune was filled in again, thus restoring the logical dune. The new building was realized in a very short construction period, between the storm and breeding (and bathing) season. Beachclub OAXACA will open in April 2022.
The new building is in keeping with the slopes of the dunes, the roof of the water tower and the classic style of the bathing pavilion.
Having arrived on the boulevard from the center of Domburg, the visitor can now walk into the dunes via a bridge and from there, as it were through a raised dune, descend through the building to the sea. This inviting view is the entrance to the new Beach Club. The roof follows the slopes of the surrounding dune landscape. This challenging shape is made of light sand-coloured aluminum seam strips. In addition to the resemblance to the dune, it also gives a nod to the adjacent water tower. The facades refer to the classic verandas of the adjacent bathing pavilion, so that the building nestles in a pleasant way in its natural and characteristic environment: welcome to the sea, welcome to Beachclub OAXACA.
The structure of the building is modular in wood on a base of concrete foundation piles and a concrete floor for the restaurant area. The pavilion has a ground floor of almost 300 m2 GFA and a mezzanine floor of just under 60 m2. The sustainable installations, a staff room and an office have been placed on the first floor. On the ground floor, the kitchen is located against the dunes, so that the public restaurant area could be maximized and the visitor has a wide view of the Zeeland coast. The kitchen has a number of windows on the boulevard side, creating a pleasant, light workplace that has a relationship with the outside. The terraces on the sea side are slightly lower, so that the view from inside remains completely unobstructed. These terraces are entirely on wooden posts and with wooden decking so that water and sand have free play there. The wooden construction is prefabricated, which significantly reduces construction time and transport movements on the construction site.
The sustainable energy supply consists of an air-water heat pump that provides heat and cooling through underfloor heating and fan coil units throughout the building. The outdoor units for ventilation as well as the air-water heat pump and kitchen extractor are integrated into the roof so that they remain out of sight and the striking main shape comes into its own.
The result is a beautifully designed, efficient and sustainable building that blends naturally into its surroundings and provides a beautiful entrance from the boulevard for a wonderful day at the sea.
