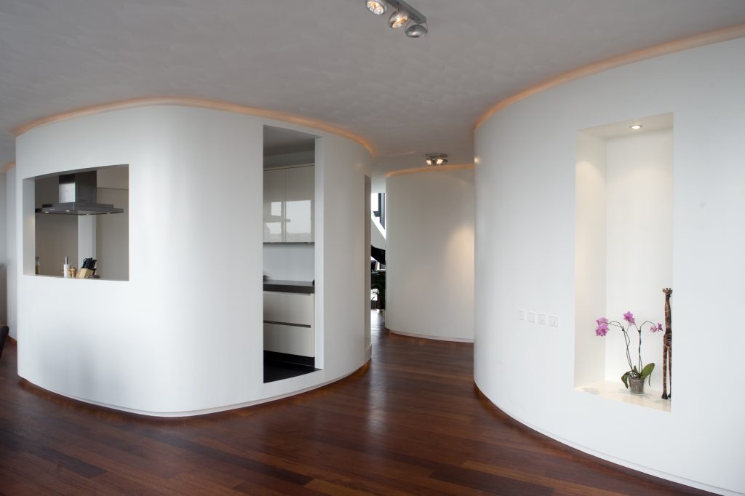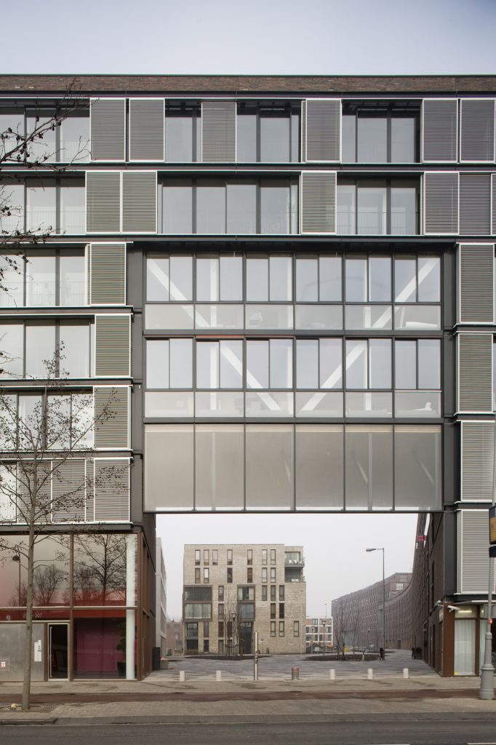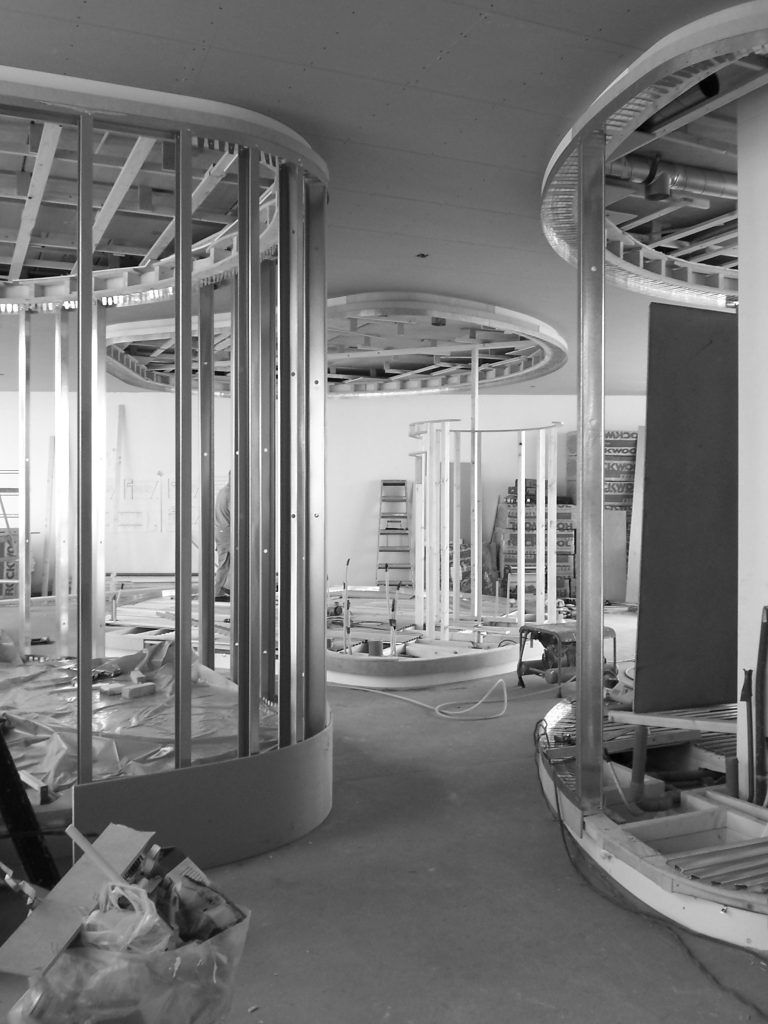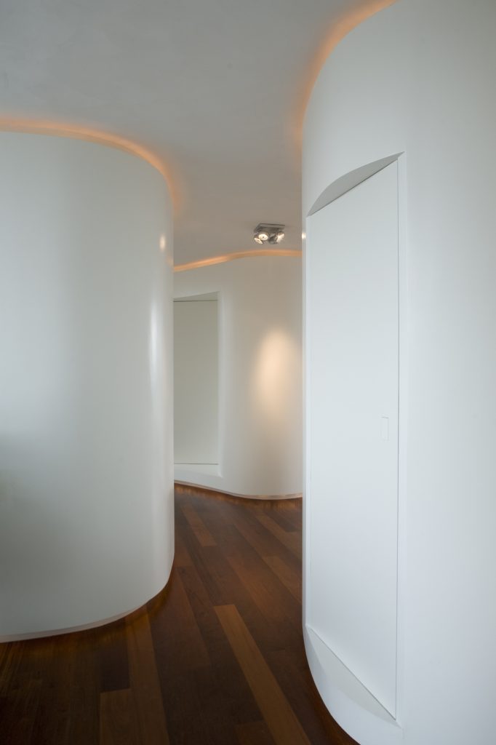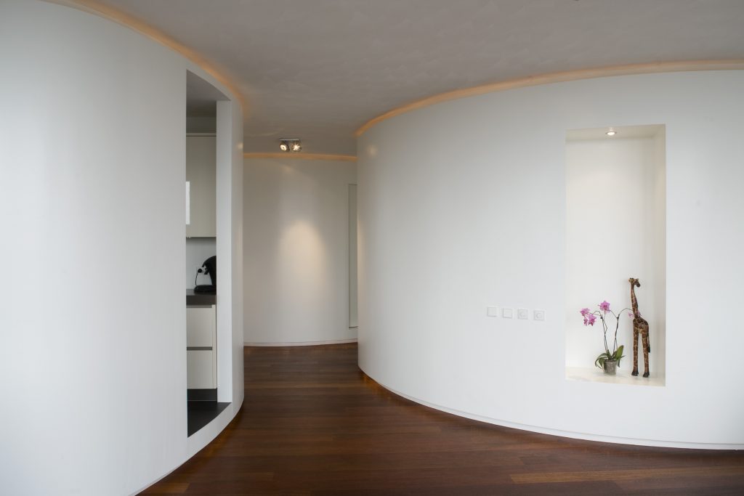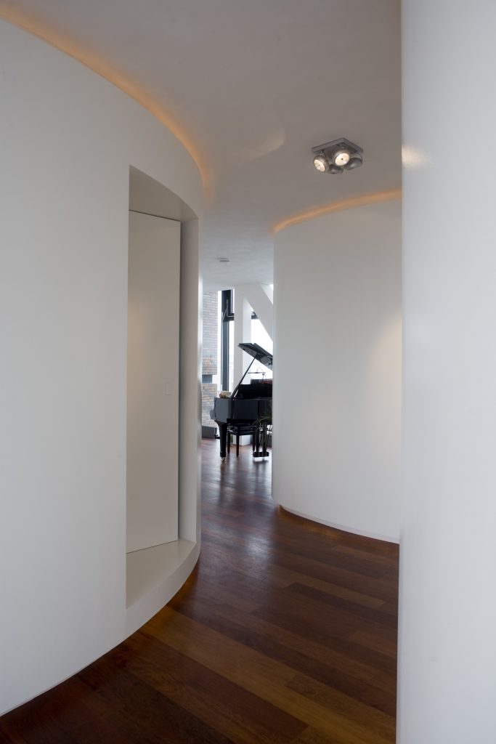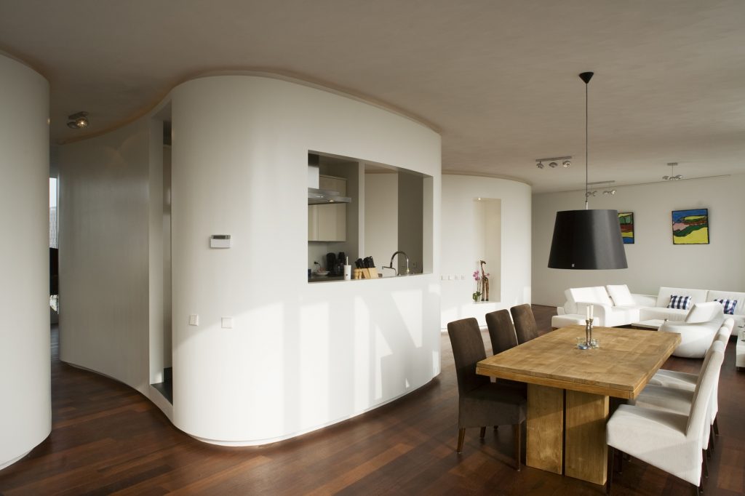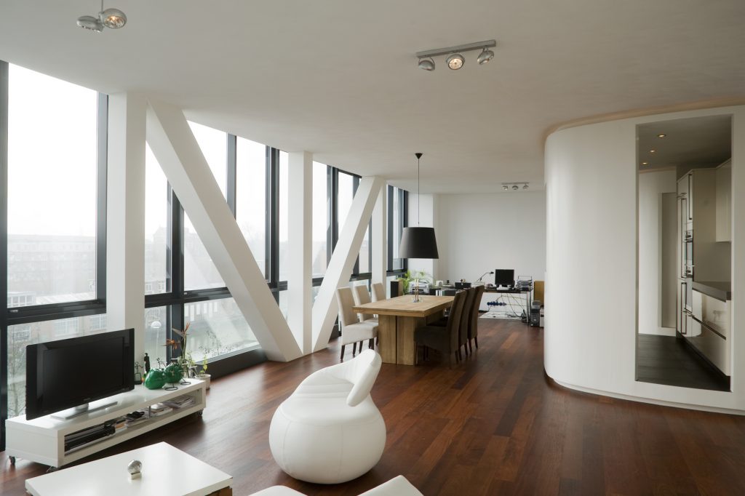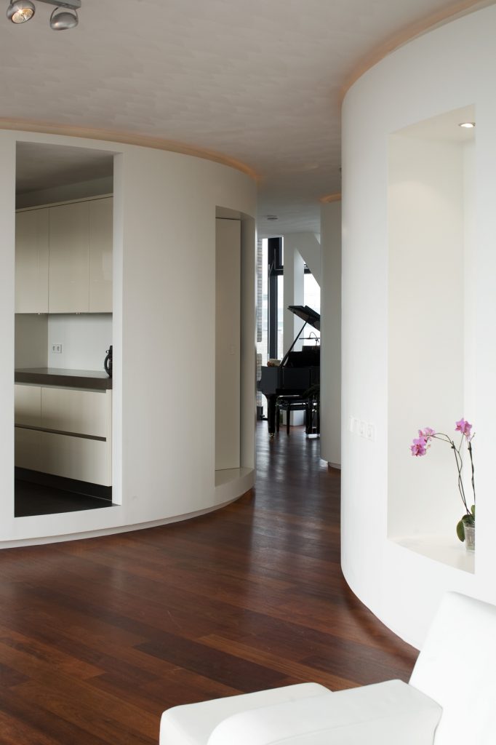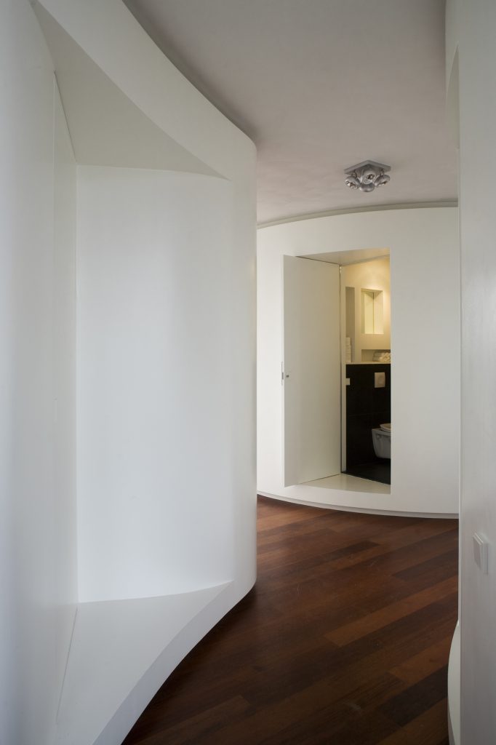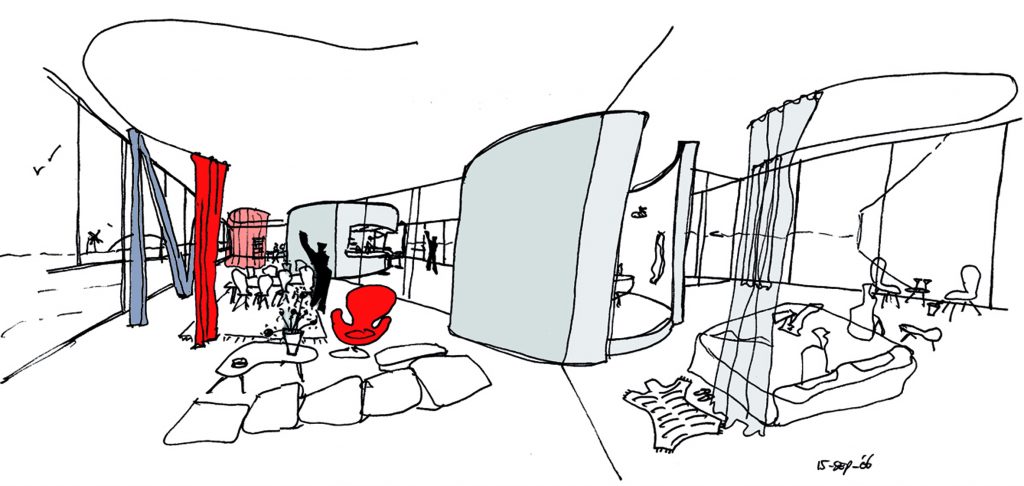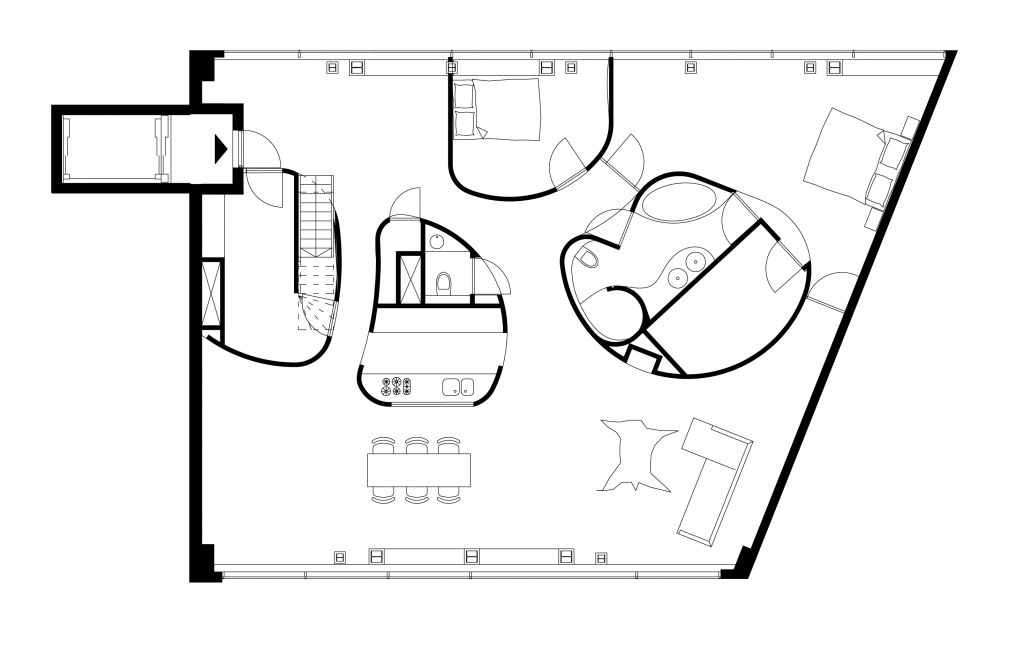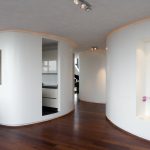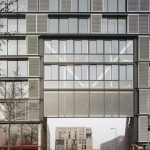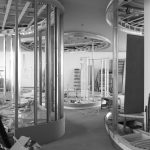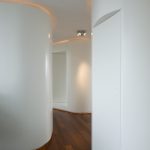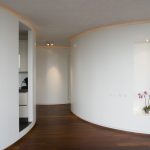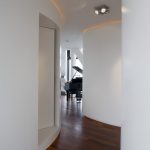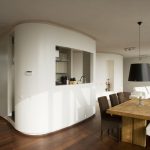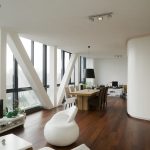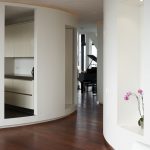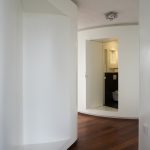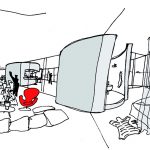Loft Funenpark
Interior design for apartment in Amsterdam, The Netherlands
The eye catching spaces above the entrance gate of the “Funenpark” were originally built as offices. In the end developer decided to sell them as apartments. This gave us an unique free floorplan of 180m2 with to complete glass facades and a “Dynasty style” private elevator stop.
The endlessness of the apartment and the panoramic view are conserved in emma’s design. The functions, guest bedroom, bathroom, storage and kitchen are captured in curved elements. In between these elements the spaces continuously flows. Here the living room and master bedroom are positioned.
The result is an open apartment through with you can playfully stray. The curved elements are kept as abstract as possible, shiny white, kept free from floor and ceiling. The door handles are cleverly hidden in the doors. At night lights are lit in the free space between ceiling and floor, making the elements shine and float like pearls in the loft!
