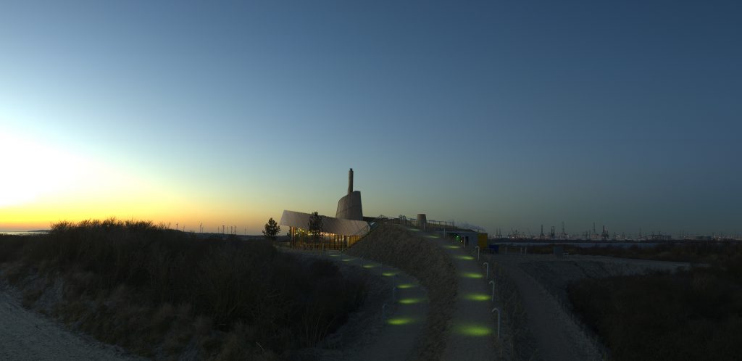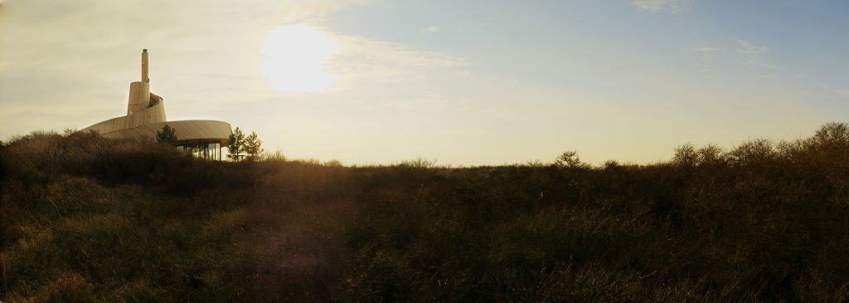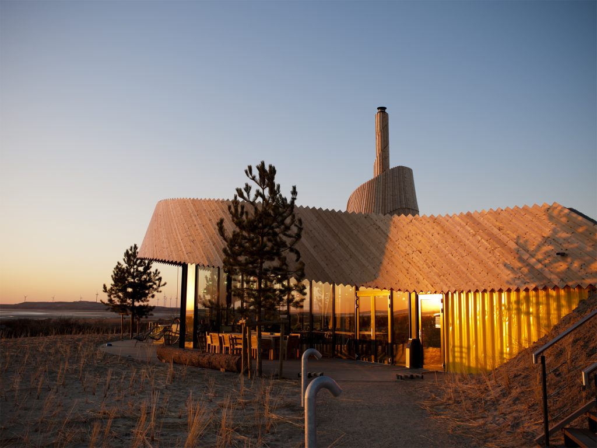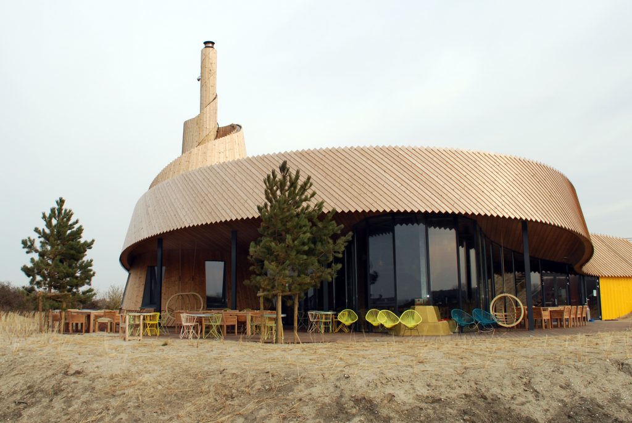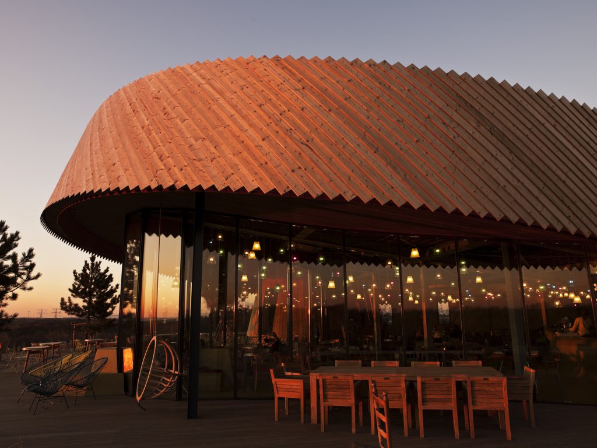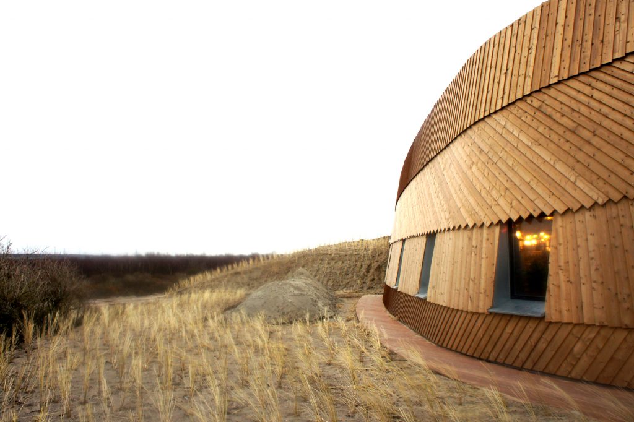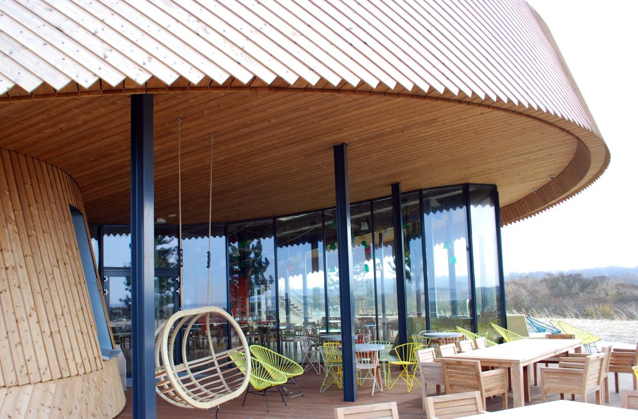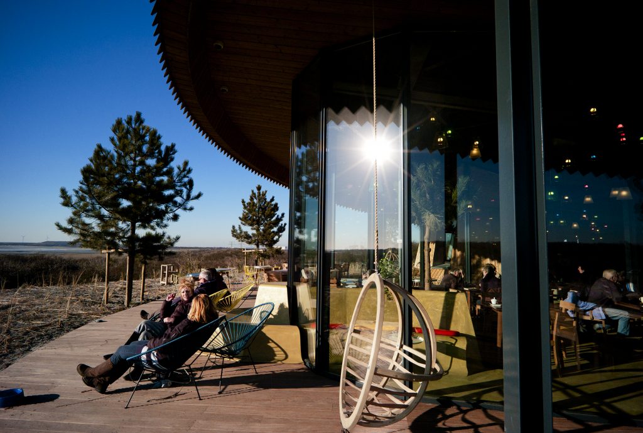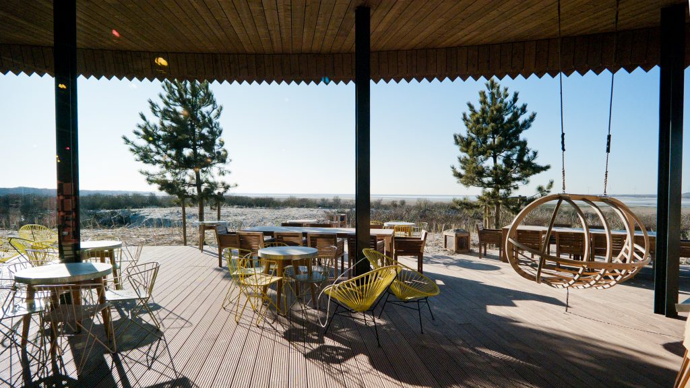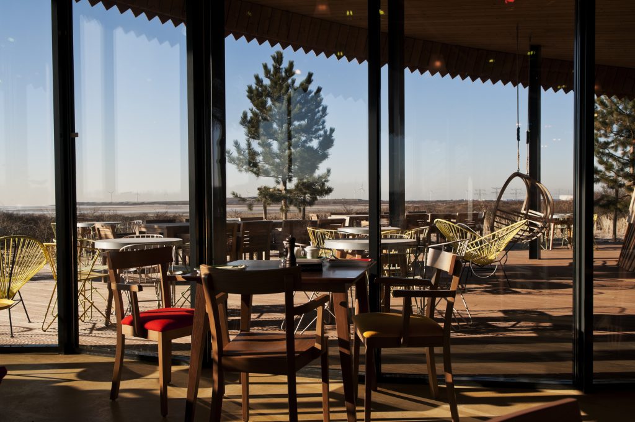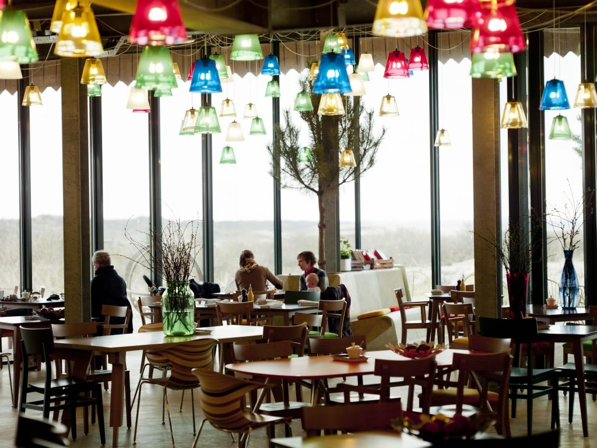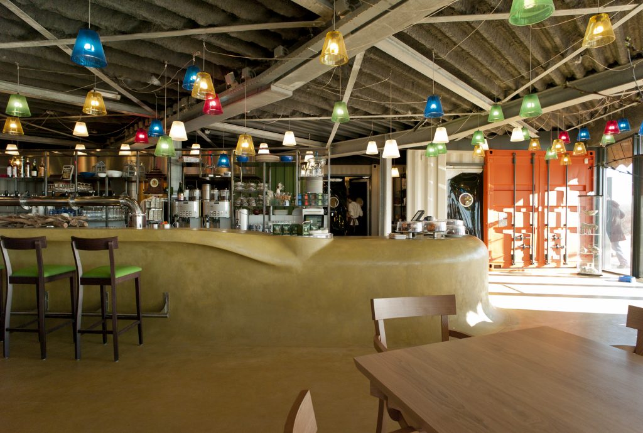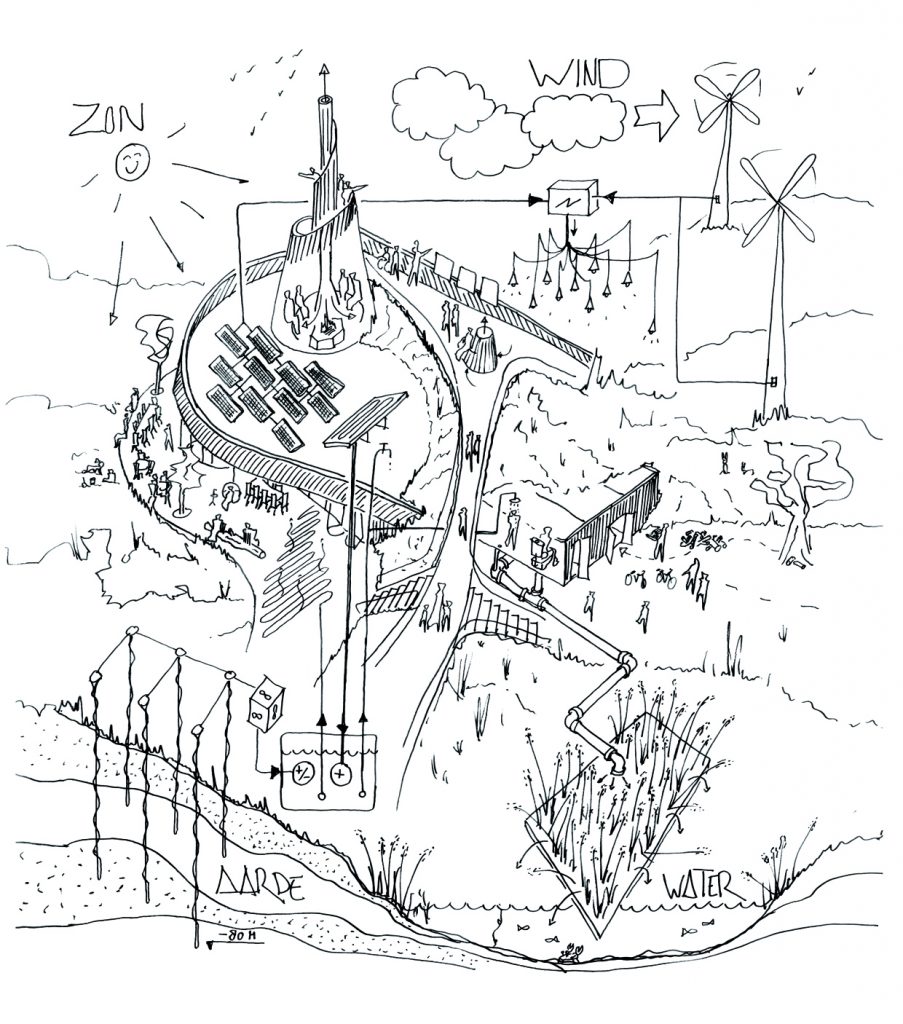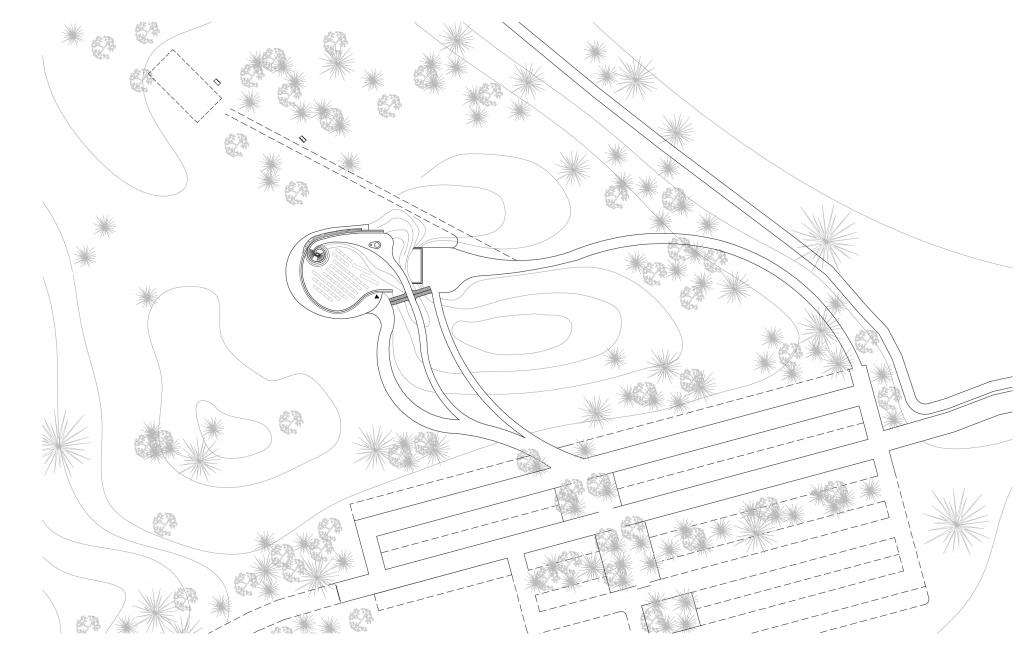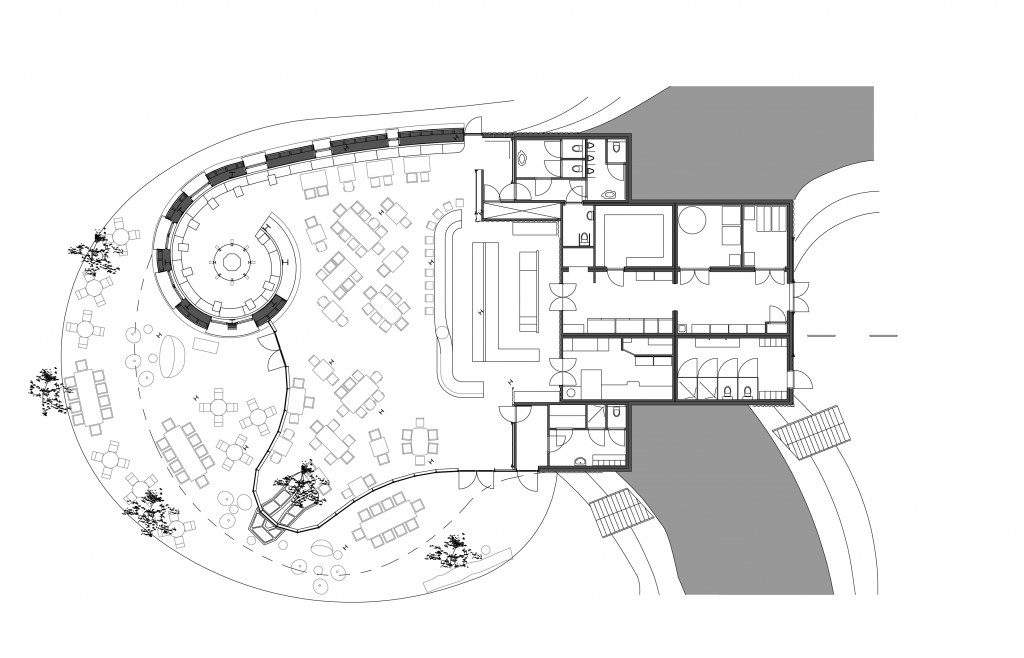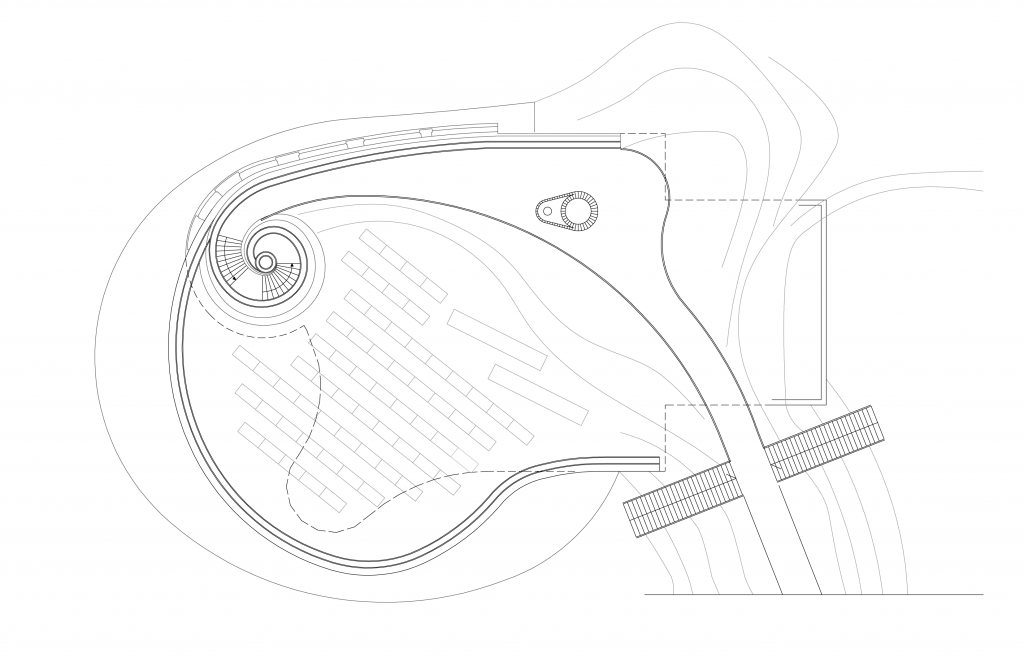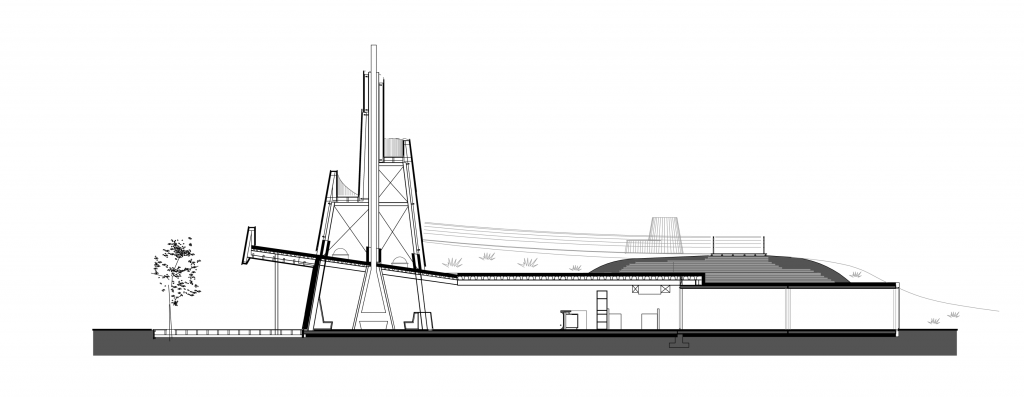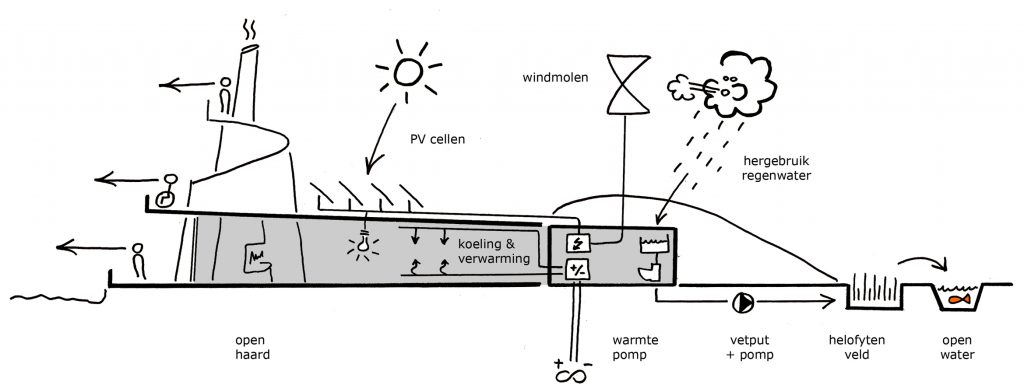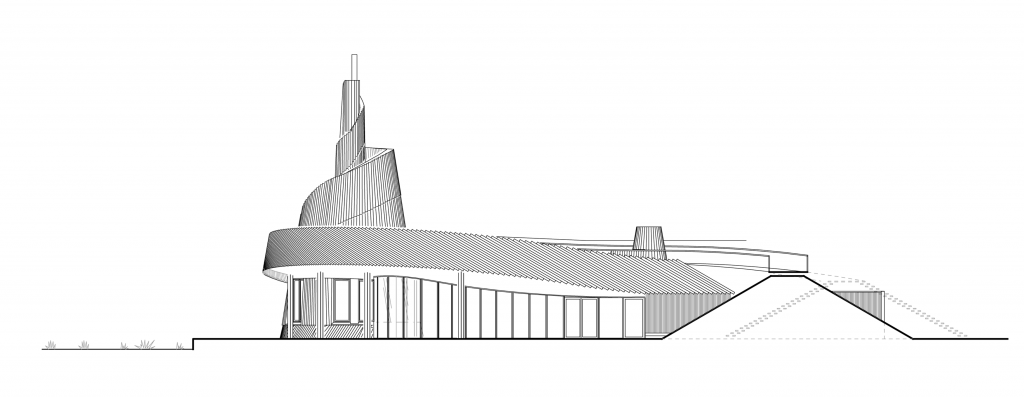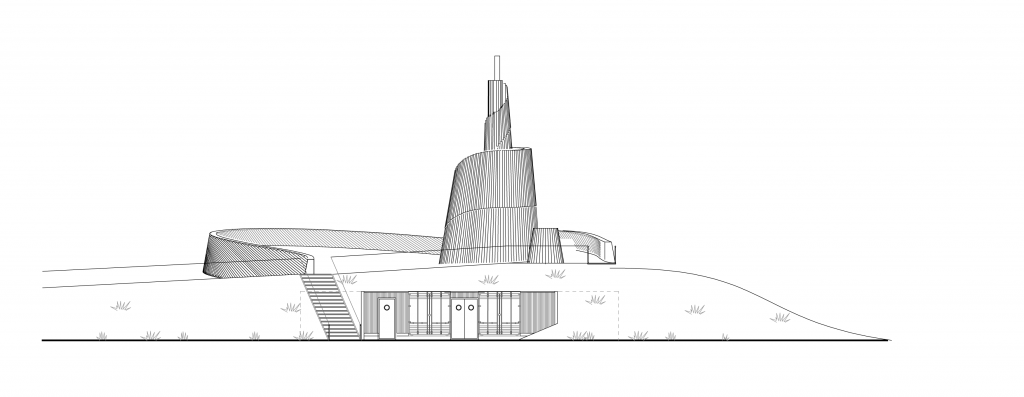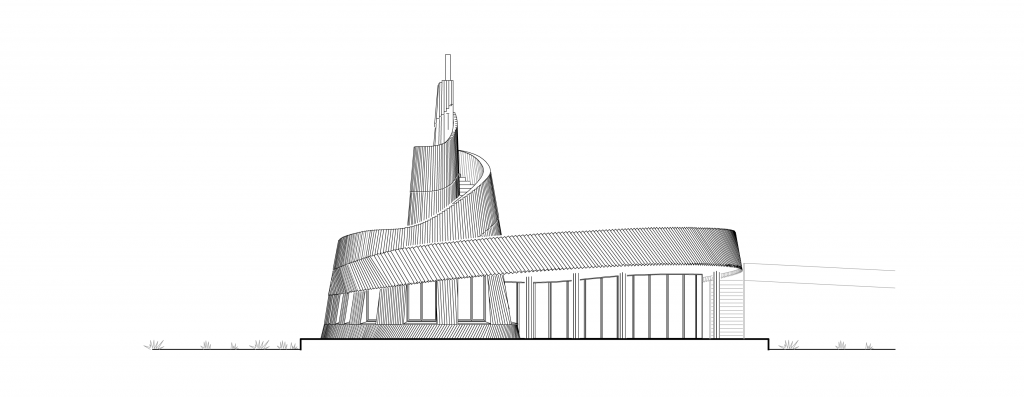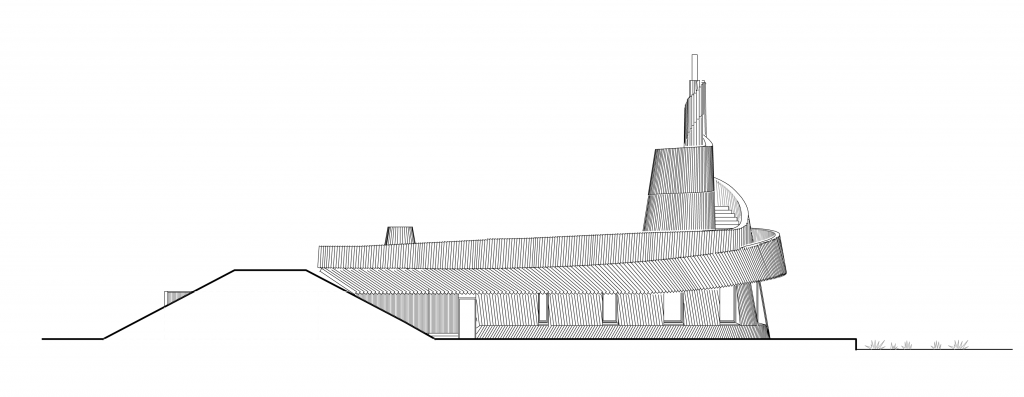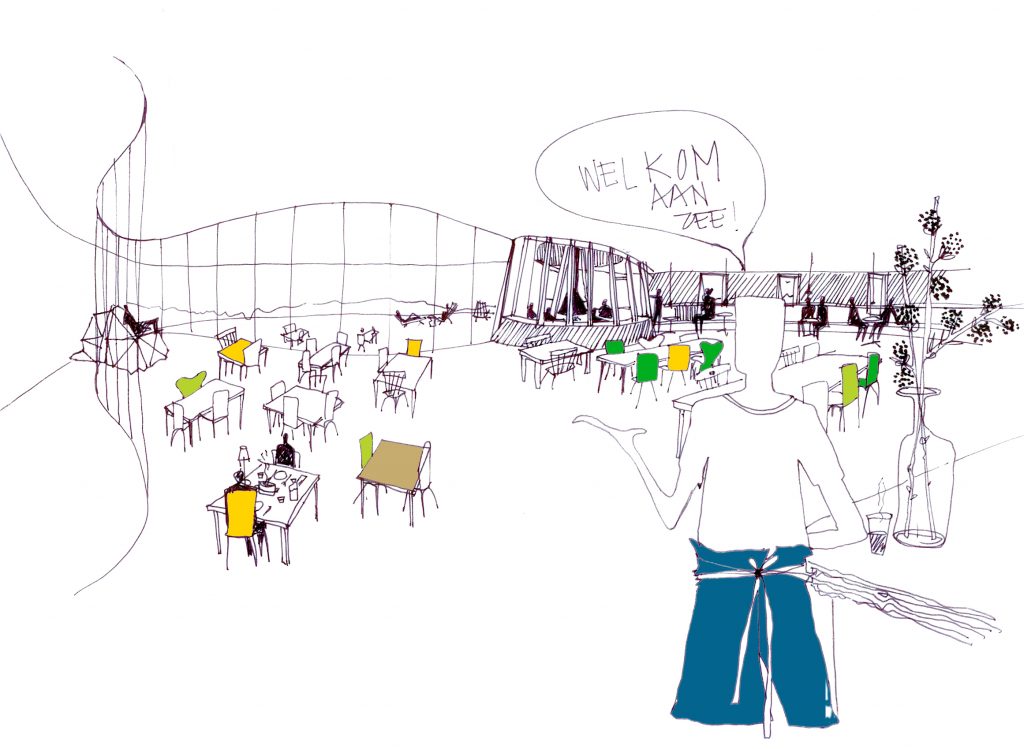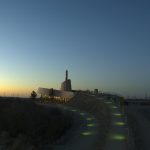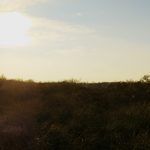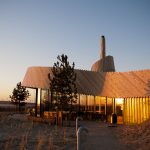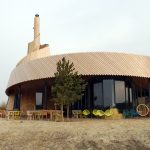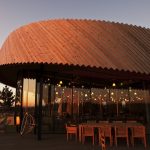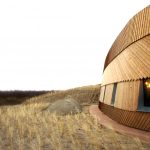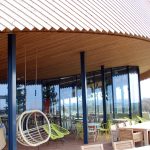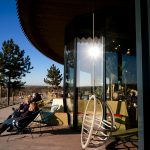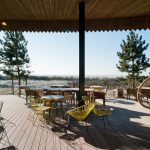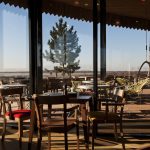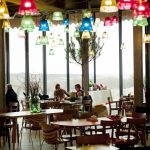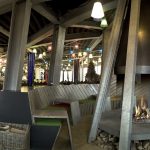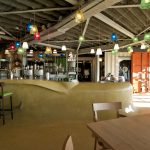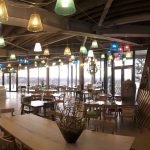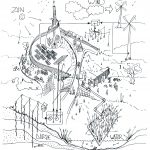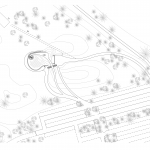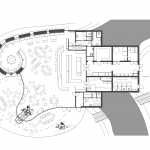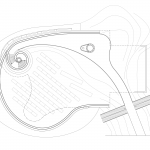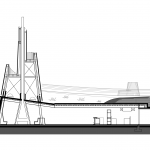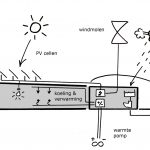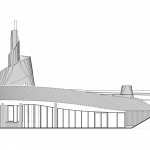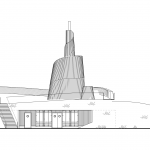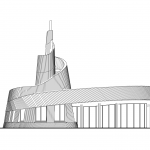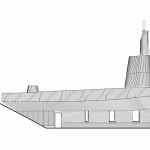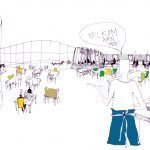Oostvoorne aan Zee
In a dune nature reserve bordering the second maasvlakte land reclamation project rises a new restaurant: ‘Aan Zee´ It is a new type of restaurant. It is autarkic in many ways. It uses sun, wind, wood fire, natural convection and the earth itself as sources for energy, heating, cooling, ventilation, water purification and waste water management. The cook works with a wood burn stove only, and uses ingredients from local farmers and fishermen. The personnel is dressed in natural fibre clothing, the furniture and tableware are made from recycled/renewable products. The building itself can be fully dismantled and is re-usable both as a building as on a level of materials. The design project included landscaping, building, installations, interior design and design of food, menu, styling, graphics, clothing and specials.
Aan Zee is a new constructed dune. A wooden wall curves up from the dunes, it curles up to form a watchtower. The façade and interiors are clad with untreated local wood that has been cooked to withstand the elements without chemical treatments or paint. The wind and sun will colour this building to the season, making it a micro climate report in the sand. This wooden wall encloses the restaurant space, together with an all glass curved façade, aimed at the astonishing views towards the sea. The back of house is made up from recyclable concrete standard issue basements, buried under the sand. All exterior lights are green in colour and pointed downward not to disturb migrating birds.
The roof/top of the dune is a public space, as open as the nature reserve to which it offers spectacular views. It is covered with PV cells that harvest electricity from the sun. two 30m2 solar boilers harvest heat for tap water and heating. Eleven 80m deep closed loop wells harvest heat and cold from the earth. Buffering the harvest deep in the ground, combined with the heat from the sun boilers and the electricity from the PV cells and windmills, the total installation of the restaurant has been designed to limit its use of external power sources to zero.
To reduce electricity consumption all lights are led lights responding to exterior light levels, and all electric equipment in the kitchen (e.g. deep fryer and micro wave ovens) has been substituted by a wood stove and an open grill. This stove and grill are fed with the scrap wood (prunings) coming from the surrounding nature reserve vegetation. The cook works with ingredients from local farmers and fishermen. The personnel is dressed in natural fibre clothing, the furniture and tableware are made from recycled/renewable products.
Aan Zee is equipped with a constructed wetland that filters waiste water to an extend that it is allowed to be reintroduced into the nature reserve surface waters.
On the rooftop viewpoints and in the interior spaces public panels with cartoons explain information about the sustainable systems to visitors in a easy to understand fashion.
The construction time was limited to only four months due to a no building law during storm season and breeding season. It has been mostly montage work of prefabricated building elements.
Aan Zee opened in December 2011 and has since been widely published, received awards, and served many wonderful meals to satisfied customers.
Strandweg 1, Oostvoorne
www.aanzeeoostvoorne.nl
